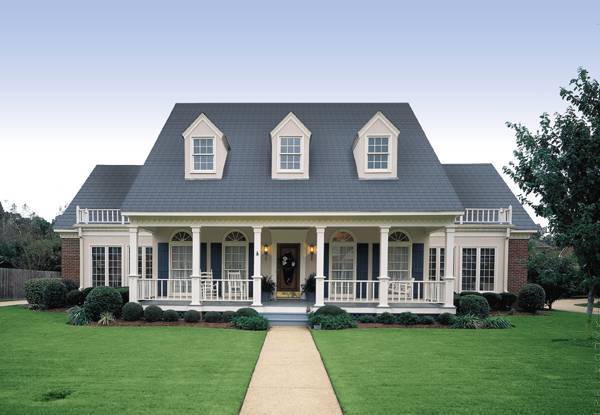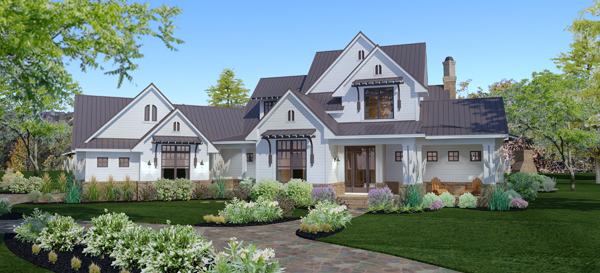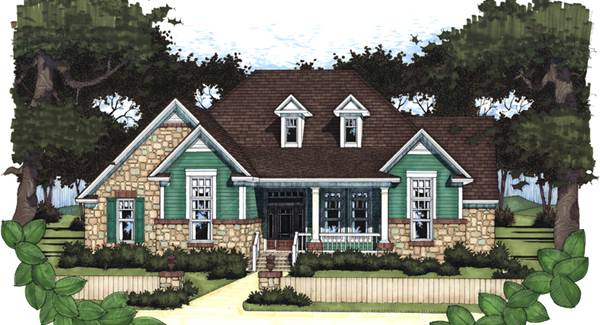I’ve always had a vivid imagination, and one dream has always fascinated me is a version of my life in which I live and work on a tulip farm in Holland. In this alternate reality, I can see my house, and the fields striped with buds of colorful tulips and the houses are personified in the farm house plans found at The House Designers.

Farm house plans were born on hundred-acre spreads of rural America and are as ingrained in American tradition as traditional or craftsman house plans. When you picture a farm house in your mind’s eye, you might see a version of Grant Wood’s painting “American Gothic.” If you recall, it’s the picture of the rugged-looking gray haired couple with the man holding a pitchfork. Behind the couple is a farm house that actually exists in Eldon, Iowa.
Even though farm house plans come in a variety of styles varying from modest to expensive they are unified by a few characteristics. For example, they usually have large porches that often wrap around and occasionally extend to the rear. Although they can sometimes be ranches, they are usually one-and-a-half to two story homes. Farm house plans typically have wood frame construction and gabled roofs. Upon first look, a farm house is usually symmetrically shaped, sometimes with side wings.

Farm house plans have a particular charm about them because they are very family-centered. They tend to be more practical than fanciful and usually feature a spacious country kitchen with a cozy fireplace and plenty of room for a big rustic table. Most importantly, they bring to mind an old-fashioned sense of home where the family gathered in the open kitchen and living room.

Farm house plans are typically well suited to large lots, and examples of farm house styles can be found in most regions of the country. Although farm house plans are based on the idea of a country farm dwelling, the farm house can also be suited to an urban area as well and it is ideal for homebuilders who desire a more informal country style in their homes, an appreciation for rural culture, and strong connections to the past and the land they will build upon.
- Building a House in Florida – Styles, the Process & the Costs - July 26, 2019
- Add Appeal to Your Home with These Design Tips - March 19, 2015
- Preparing Your Home for Spring - March 15, 2015
