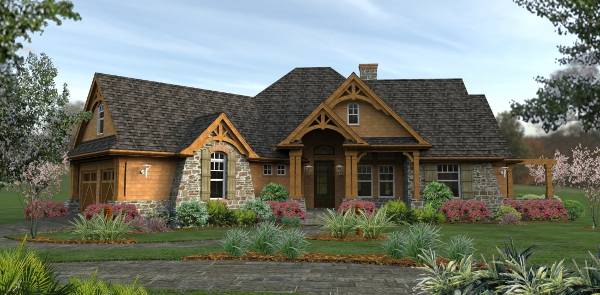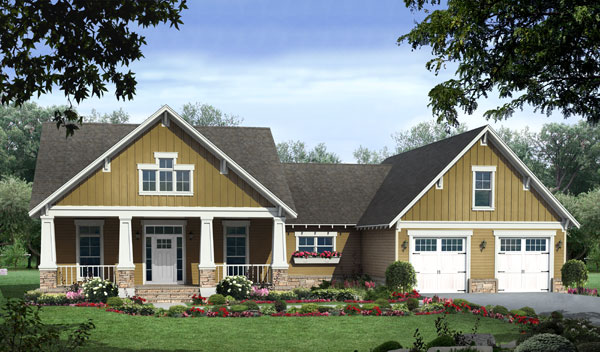Are you looking for stylish affordable house plan that will help you stay within your budget? Well you are in luck because we have an entire collection curated with affordable and budget conscious styles. You will find everything from French Country house plans to Southern house plans and even European and Mediterranean house plans. What’s even more impressive is that most of these affordable house plans are ENERGY STAR® approved so that you will have years of savings to come.

Not only does this house plan have lots of curb appeal, but the L’Attessa di Vita has packed loads of luxury into 2,091 square feet of living space. With features like a deluxe master suite, a Jack-and-Jill bath for the kids, and a home office that lets you warmly receive business associates this home has a lot to offer. But it’s not all about work. On the weekends your friends and family can head to the back of this house plan to enjoy a night on the lanai and barbecue porch.
The 2nd Place ENERGY STAR® house plan is perfect for someone who wants to downsize and yet still live in an upscale home. This house plan was specifically designed to be an efficient and economical size while still giving you luxurious amenities. It began with a classic cottage style featuring a covered porch and terrace on both the front and rear while inside a large gathering room means this space can still accommodate a friendly get-together. With added luxury like a fireplace and eating bar, walk-in pantry, and dining area make this open floor plan ideal for informal and easy entertaining. An outdoor living space tie this home together with an optional grilling porch, accessed via the covered terrace. The master suite also boasts its own access to the covered terrace.

For a home with a warm and welcoming look, this Craftsman cottage is ideal. The Morgan Ridge house plan is certain to be a favorite and affordable option. At only 2,108 square feet this home isn’t missing anything. The front porch opens into the sizable Great Room with a tray ceiling. The home also comes with a generous flexible space that can be what you decide, need a study? A quiet master suite contains ample closet space and a spacious upstairs bonus room can be transformed into whatever you would like.
Whether you are looking for a home that is a weekend getaway or just want to simplify your life with a small house plan these affordable homes leave nothing on the table. Take a look through the affordable house plan collection from The House Designers and see if you can find your perfect home.
- Building a House in Florida – Styles, the Process & the Costs - July 26, 2019
- Add Appeal to Your Home with These Design Tips - March 19, 2015
- Preparing Your Home for Spring - March 15, 2015
