
It’s especially rewarding when retired couples find the perfect floor plans for their golden years. So, when a couple headed towards retirement contacted me a few weeks ago, I was eager to help!
They explained that they were looking to downsize from their current home of 3,000 square feet and wanted a small one-story floor plan. It was important that they still have enough living space for their children and grandchildren to visit and stay overnight. After searching through several of our empty-nester floor plans, I came up with the JASPER design (pictured below).
JASPER: Retired Couple Finds Floor Plan
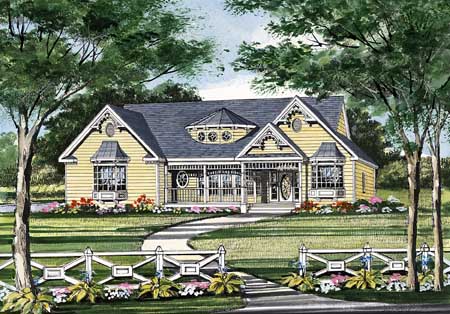
1,466 Square Foot, 3 Bedroom, 2.0 Bathroom Home
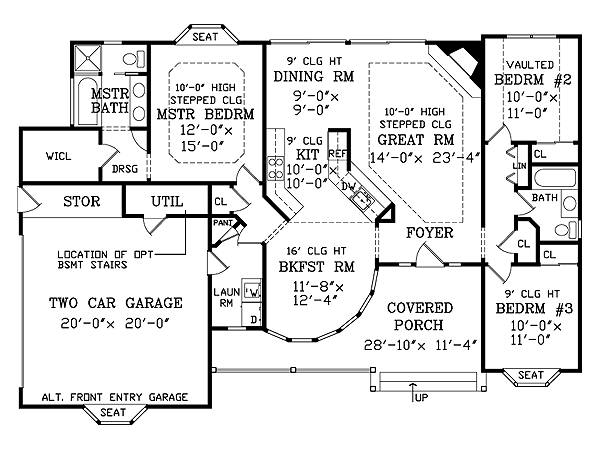
Just shy of 1,500 square feet, this split-bedroom floor plan with three bedrooms seemed ideal! With its decorative stepped and vaulted ceilings, it gives the illusion of much more space, a feature that many demand when downsizing. My customers immediately loved the open floor plan and thought the breakfast room would be perfect to serve up a big brunch for visiting grandchildren. The split-bedroom layout also allows them to enjoy their own space and privacy.
JASPER II: Retired Couple Finds Floor Plan
If 1,500 square feet sounds a bit too small, you aren’t alone. Many of our customers have felt the same way. Luckily, the designer of JASPER created a similar yet larger design, fittingly called JASPER II.
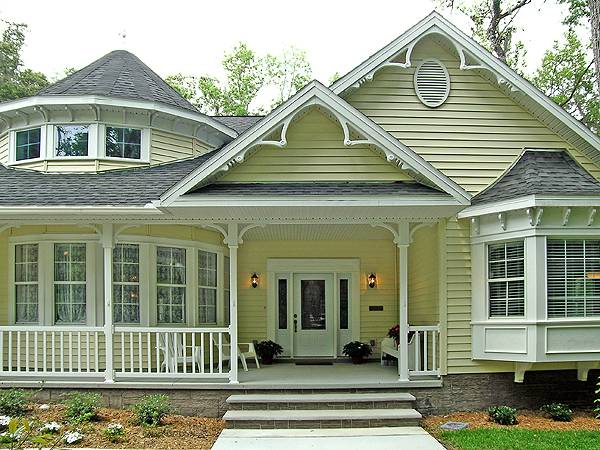
1,800 Square Foot, 3 Bedroom, 2.0 Bathroom Home
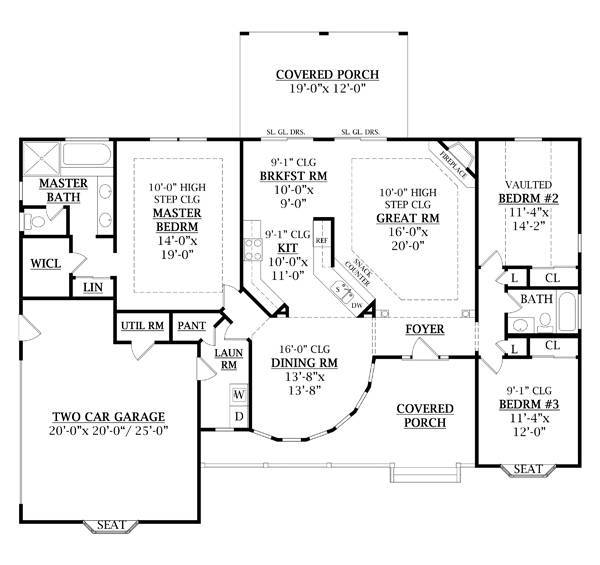
At 1,800 square feet, this floor plan provides a bit more wiggle room. Because the additional square footage is fairly evenly spread throughout the plan, the transition from a larger family home to a retirement home is easier. Larger bedrooms have more space for the furniture you’ve become accustomed to. The redesigned bathrooms also increase functionality to maximize square footage and decrease building costs!
Speaking of building costs, take a look at the left side of this home. Simply made level, JASPER II has become more builder- and budget-friendly than its smaller counterpart. Additionally, the master bedroom’s window seat was removed and the pantry was enlarged due to customer feedback. And just look at that lovely little covered porch in back; it’s the perfect place for a set of rocking chairs and a view of the morning sun.
Top Selling Empty-Nester House Plans!
Don’t settle for just any old house for the best years of your life – find THE house, the house you’ve dreamed of. Your retirement home should inspire joy and be welcoming to your family and friends. It needs to maintain smart functionality and accessibility for potential mobility concerns, too. These are some of our top-selling empty-nester and mobility-friendly home plans – there’s something for everybody!
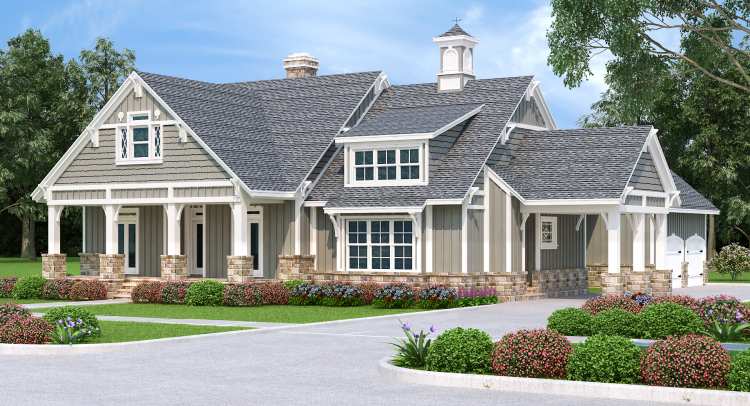
1,968 Square Foot, 3 Bedroom, 2.0 Bathroom Home
If you’d like to spend your golden years in a bit of luxury, High Hampton (shown above) may be just what you’re looking for, and it won’t send your budget through the roof. This accessible design has a master bedroom worth drooling over! It offers tall ceilings, generous walk-in closet and bathroom spaces, and a private porch that doubles as a carport. You’ve got to see this home for yourself!
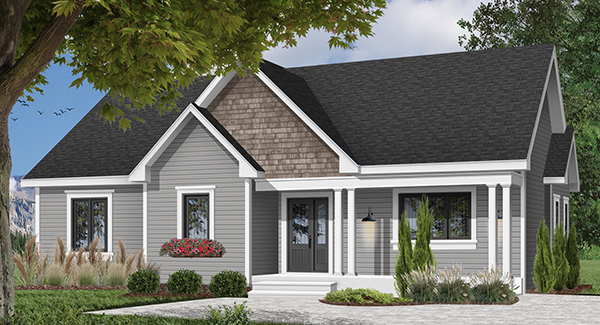
1,386 Square Foot, 2 Bedroom, 1.0 Bathroom Home
Wheelchair access to the front door and an open concept, single-level layout make Spring Villa (shown above) a must-see! You’ll find everything you need, without wasting time and money on things you don’t. Plus, the unfinished basement option leaves plenty of space for visiting family and friends to spend summers or long weekends, if you choose to finish it.
Feel free to browse our full collection of Empty-Nester House Plans or Accessible Home Plans, but please remember that our home plan specialists are always here to help. Chat with us now – we would love to help you find your perfect forever home!
- Simple 3 Bedroom House Plans - July 24, 2024
- Transitional Home Design Is IN Right Now - September 9, 2022
- Texas Leads the Trends in Modern Farmhouses - August 19, 2022
