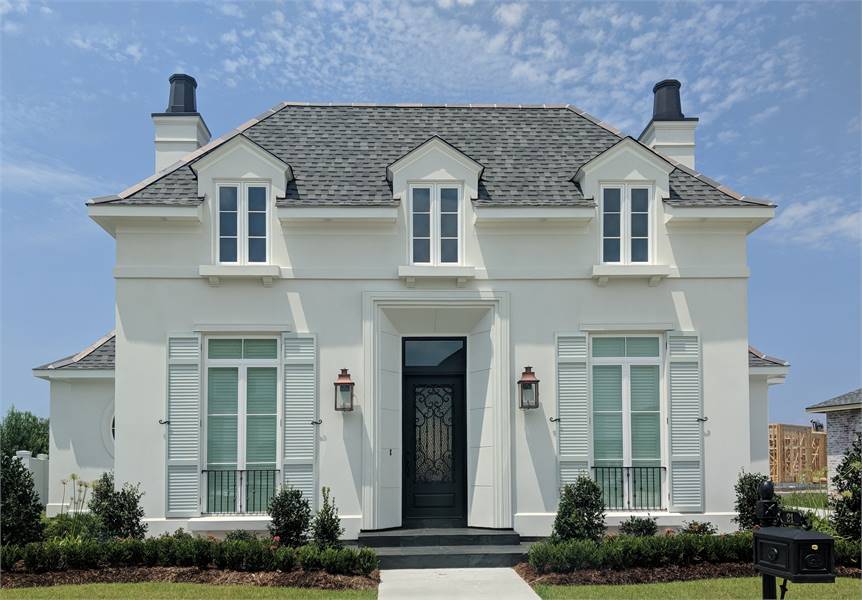
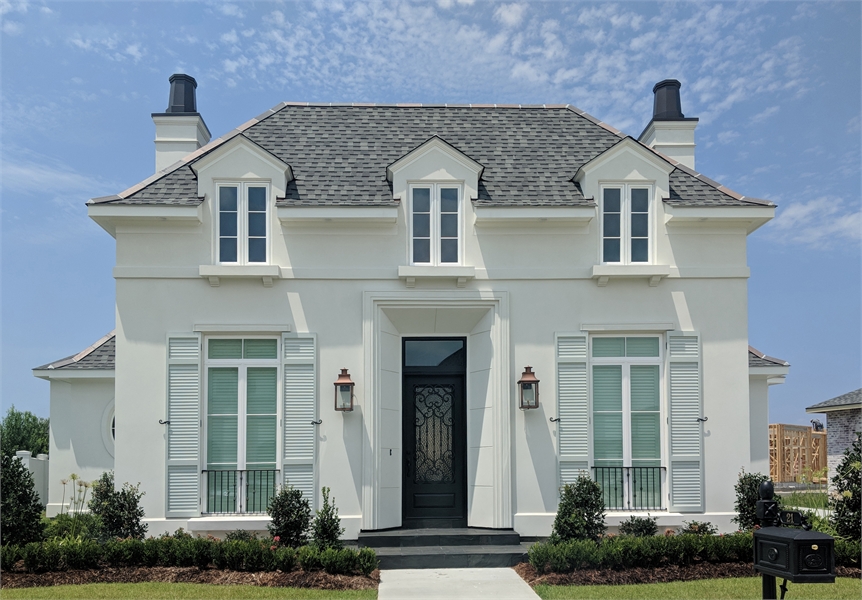
2,231 Square Foot, 3 Bedroom, 2.0 Bathroom Home
Why build a one story home? Simply put, single level and ranch style home plans have incredible resale value, family-friendly designs, and easily grow with your family and lifestyle! Let’s take a look at the much-sought-after benefits of the single story floor plan – your future self will thank you.
Check out our full collection of One Story House Plans!
Cathedral & Vaulted Ceilings
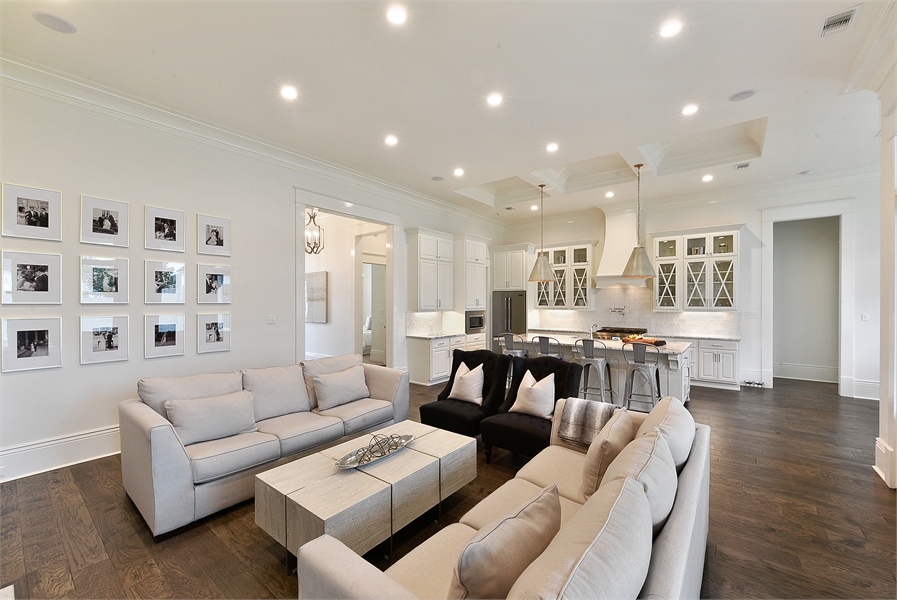
Tall ceilings add a touch of class to any room. They also allow for additional windows and therefore bring natural light to your space. If you’re considering a one story home, you’ll be happy to know that they can offer high, cathedral, and vaulted ceilings. These aren’t limited to two story designs!
Let your ceilings soar high and check out our collection of Vaulted Ceiling Home Plans. You’ll find that a lot of these houses are only one level!
Ease of Mobility
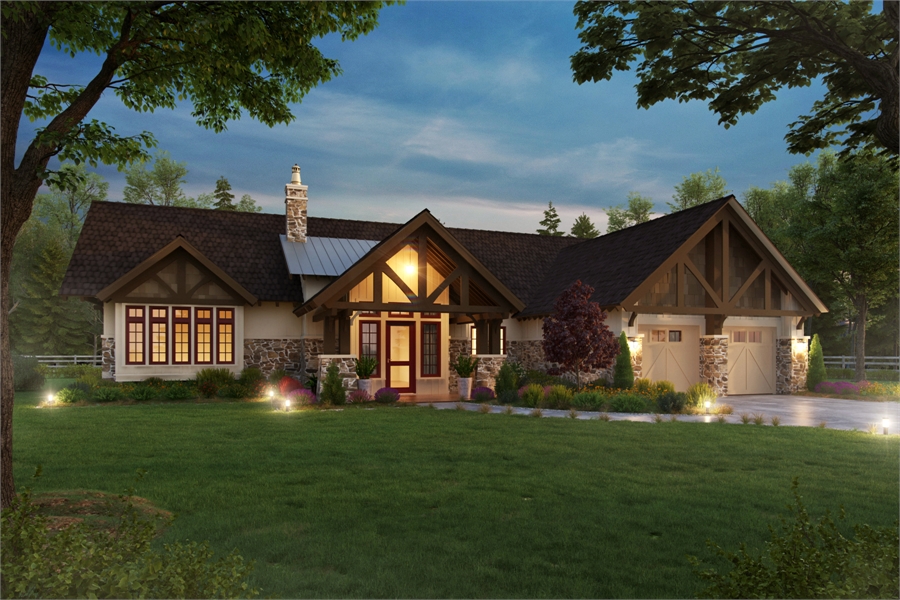
2,248 Square Foot, 3 Bedroom, 2.1 Bathroom Home
Single level homes have much friendlier layouts for those with limited mobility than multi level homes do. Whether you’re a person who uses a wheelchair now, or you want to plan ahead for when you might need universal design, a single story home is the way to go! Plus, the growing popularity of open floor plans means that many blueprints are already accessible. No need for any accessibility modifications!
Check out our collection of Accessible Floor Plans!
Future Modifications
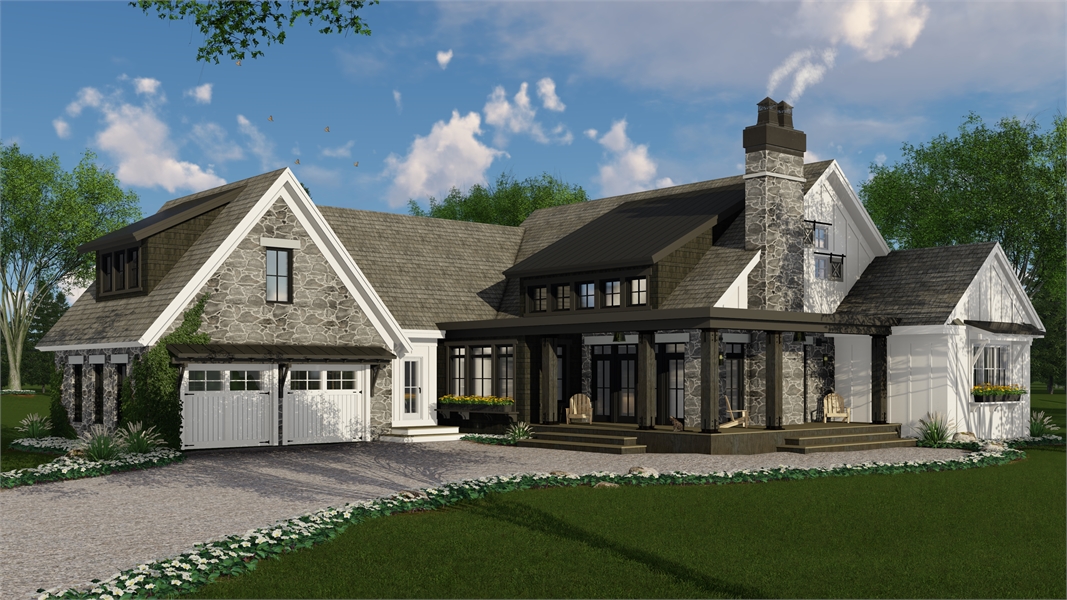
2,483 Square Foot, 3 Bedroom, 2.1 Bathroom Home
Change is inevitable, so ready yourself for an ever-changing family and lifestyle by building a one story home. No matter the home you build, you’ll need to consider load-bearing walls. However, with no second story to consider, wall removal and remodeling is much more affordable in ranch style homes. Plus, you can add skylights much more easily – so let the light shine in!
Family Friendliness
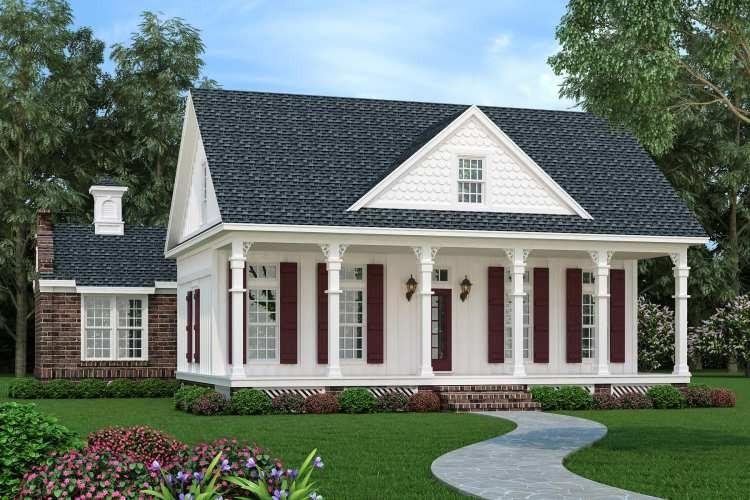
1,236 Square Foot, 3 Bedroom, 2.0 Bathroom Home
The market for family friendly homes is astonishing, and the desire for a one story home is equally so. So, whether you have a family to house now, or you’re wisely considering resale value, a one story home is the smart choice. Kid and parent friendly, a single story allows parents to keep an eye on the little ones. Plus, with a split-bedroom design, parents can maintain their much-needed privacy.
Everyday Tasks Made Easy
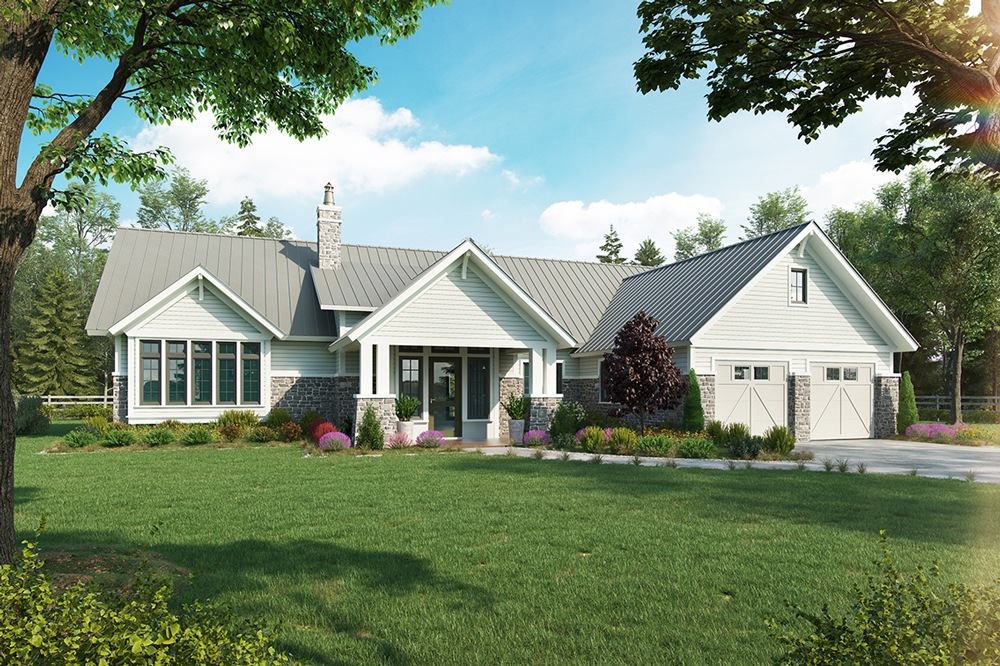
2,379 Square Foot, 3 Bedroom, 2.1 Bathroom Home
It’s the small things in life that make each day just a bit better. The fact that ranch style homes have the laundry on the main level is a major bonus. Consider the fact that you’ll never have to lug the vacuum up and down stairs again. How about never hearing your heavy-footed kids overhead? It really does come down to the little things – they make all the difference!
One Story Homes – The Downside
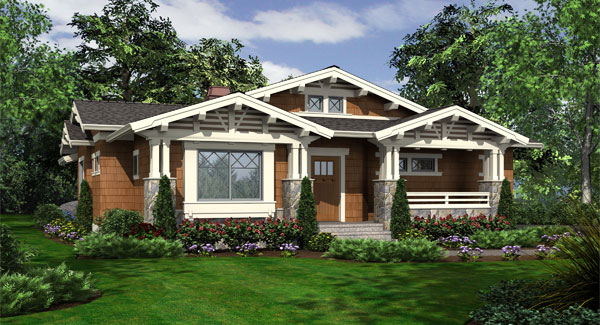
1,249 Square Foot, 2 Bedroom, 2.0 Bathroom Home
Okay, so nothing’s perfect. Let’s face the facts and note the downsides of building a one story home.
When building a home of any given size, a single story is more costly. Additional roof and foundation costs can’t be avoided, while a larger lot is needed to build upon. Also, if you’re hoping for a view, a two story design is also likely the better option. Plus, there is something to be said about having an obvious separation between living and bedroom spaces.
Looking for more cool tips? Check out this helpful guide – Choosing the Right Home Plan for Your Family.
- Simple 3 Bedroom House Plans - July 24, 2024
- Transitional Home Design Is IN Right Now - September 9, 2022
- Texas Leads the Trends in Modern Farmhouses - August 19, 2022
