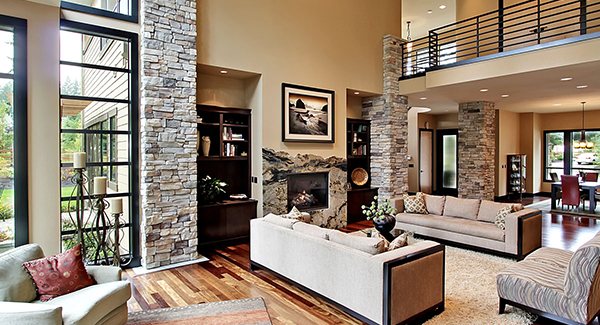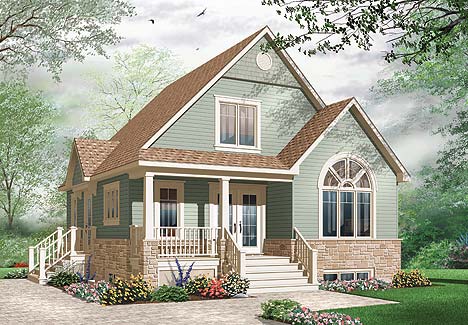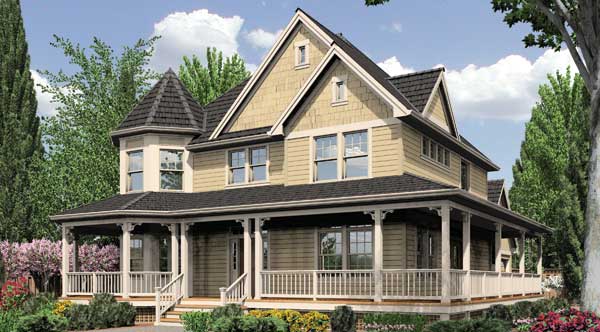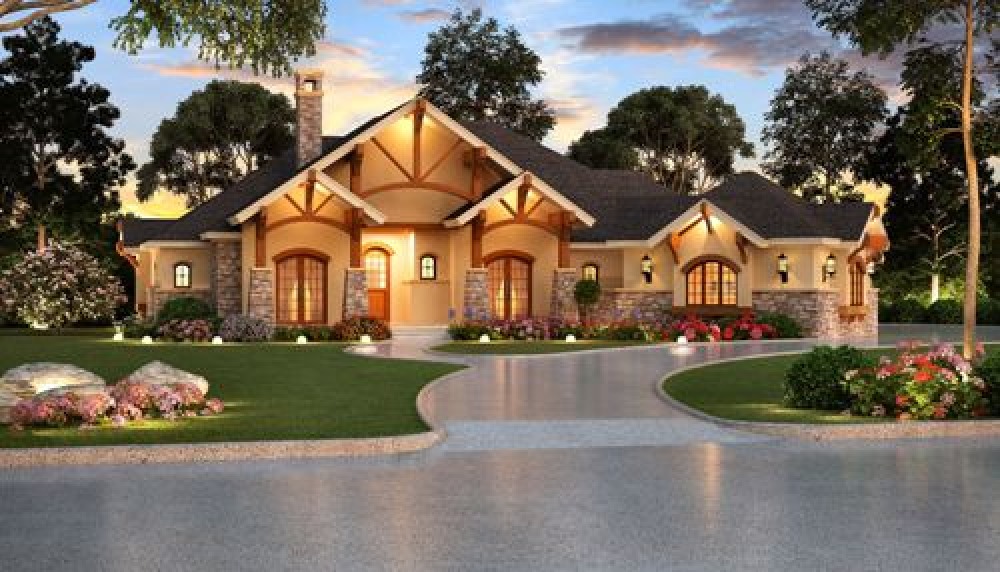
The number of stories a house has affects its outward appearance as well as the functionality of its interior. If you aren’t firmly decided on the one that’s best for you, here are some questions to help you see why these different layouts appeal to homeowners so you can make your own decision about selecting a one or two-story house plan.
This traditional Victorian House Plan has clearly defined the living areas on the first floor from the bedrooms, which are all on the second floor.
1. Do you want to divide the living and sleeping quarters?
One of the main draws of a two-story plan is that it can easily separate the public spaces—kitchen, living room, etc.—from the private bedrooms. This is especially good for families with younger children, because the master bedroom is inevitably near them. Of course, one-story homes can have all the bedrooms in one area and two-story homes can have split bedrooms, but this traditional layout is still popular and has its benefits.

The two-story great room of this contemporary prairie house plan, coupled with floor-to-ceiling windows, makes for a beautiful, open, and bright space.
2. Is there a particular aesthetic you want to create?
Two-story homes can have some pretty impressive foyers and lofts that really play up their architecture. One-story homes also have their visual strengths, providing a long and low profile that can be accented with details like gables. If you happen to like a particular style, see if it looks best on a one- or two-story frame. And don’t forget to think about different window designs, too!

This small two-story home plan neatly stacks the living and sleeping quarters to minimize its footprint.
3. Does your lot have an opinion?
If you’ve purchased a lot on which to build your dream home, you’ll have to take its dimensions and any special considerations into account. A large lot can support a sprawling ranch, but you can get the same square footage by choosing a two-story home, and it would take up less area on the land. Also be aware of zoning and lot coverage rules—these vary by location and can affect the kind of home you’re allowed to build.
.jpg)
The first floor of this four-bedroom house plan features a bedroom suite that could be used by anybody unable to use the stairs.
4. Does anybody in the family have any mobility issues?
The obvious choice for somebody who has difficulty getting around would be a single-story plan, but there are plenty of plans that feature first-story bedrooms in two-story houses. Whether the individual will feel comfortable on the first floor when there are others upstairs is the main concern. Your mother-in-law might not care, but a child whose siblings play together in their rooms probably will. You should decide how the separation or inclusivity of a given plan will affect your family.
Without stairs and featuring wide spaces and minimal halls, this one-story house plan caters to everybody, regardless of age or ability.
5. Do you intend to age in place?
The focus on keeping seniors in their own homes as long as possible is opening a new market for universal design—that is, homes that can support people throughout all life stages. Even younger homebuyers who don’t have any immediate concerns are planning for the future. So if this is a home that will see you through your golden years, make sure you can use all of your space easily and consider choosing a one-story plan.
Hopefully these questions helped you figure out what you’re looking for in your home. Check out the wide variety of One-Story House Plans and Two-Story House Plans to find the plan that’s the best match for you!
- The House Designers Supports Hurricane Harvey and Irma Relief Efforts - September 25, 2017
- Tiny House Plans Go Mainstream - October 8, 2016
- 10 Mistakes People Make When They Build Their Own Homes - June 24, 2016


