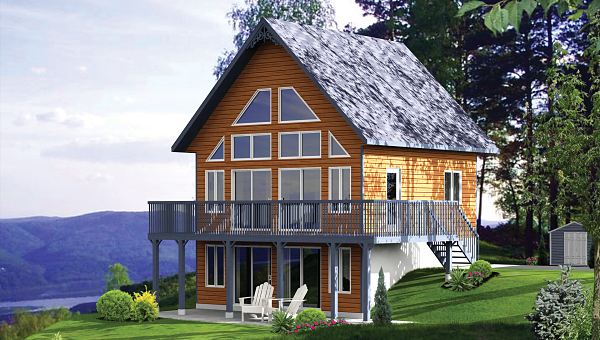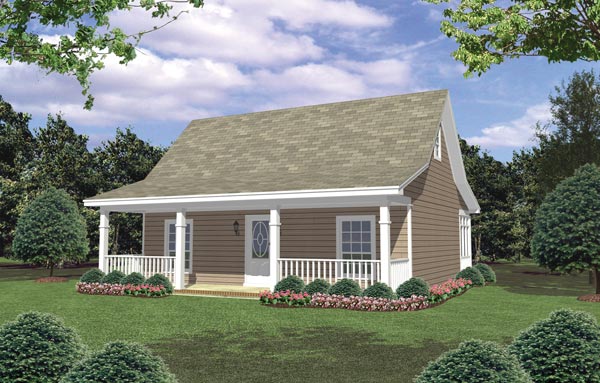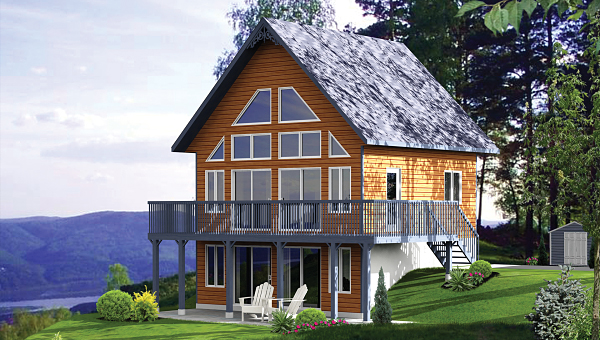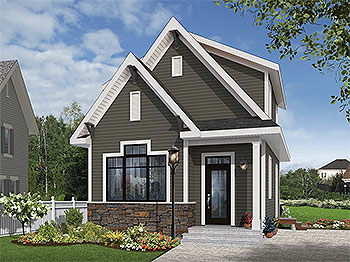
Tiny House Plans come in many shapes and styles – The House Designers offers a diverse collection!
You’ve seen them on the news, on reality TV shows, and maybe even in real life. Tiny house plans are snowballing in popularity as more people choose to downsize their material possessions to enjoy a simpler lifestyle. Condensing all the necessary amenities into as small a footprint as possible isn’t just a fad—it’s a smart move! While the average home has steadily grown over the years, so has the financial burden on families. Cutting down square footage is a great way to reclaim freedom and reduce environmental impact, so it’s no wonder there is immense interest in building smaller and smaller homes!
A lot of the tiny houses that garner interest are truly miniature—usually less than 400 square feet and constructed on flat bed trailers so they are mobile. They come with all the normal utility hookups, or can be off the grid. For their size, they are actually quite expensive, because they include the most costly parts of a house—the kitchen and bathroom—without all the comparatively cheap empty space. That lack of extra space comes with a huge advantage, though, because it doesn’t take nearly as much to heat and cool, so month-to-month bills are greatly reduced. While everybody can appreciate the benefits of tiny houses, they are just too small for most of us to comfortably live in.
The House Designers has an assortment of homes that are great for shrinking your living situation’s hold on your bank account; our Tiny House Plan Collection includes homes of less than 1,000 square feet in numerous styles. They can fit onto just about any lot of your choosing, and they offer everything from studio-style layouts to full family homes wrapped up in compact packages. You don’t have to take on a mortgage you can hardly afford and struggle with higher utility bills year after year—take a look at a few of our tiny houses to see how well you can live while living small!

This charming 800 square foot cottage is a fantastic tiny house that really seems larger than it is. There are two bedrooms, making it a great choice for a small family. Each of those bedrooms is actually quite expansive—almost 135 square feet!—so there’s plenty of private space and nobody will feel cramped. Of course, the living room has about as much square footage as the two bedrooms combined, so there’s no shortage of shared space, either. The full-surround kitchen features a raised bar for eating, removing the need for a dining table, although one could be placed in the living room if you so choose.
The Cedarcrest addresses the concerns people have about tiny houses and also boasts some of their biggest design benefits. The floor plan is open to avoid a crowded feeling; a clear sightline from the front covered porch to the back screened porch, through the living room and kitchen, keeps the home feeling airy. The hallway to the bedrooms and bathroom isn’t tight and narrow in an effort to squeeze out more living space—the designer chose to make it wide instead, and place the washer and dryer there. In this way, the laundry facilities are in the best possible place, and the hallway is made functional, almost like its own room that connects to other parts of the house.
This house plan is packed into a neat square footprint, although it turns rectangular when you add the front porch. It has a design that is efficient to build and to own because it maximizes the volume to surface area ratio for a one-story home. If you want an economical place to live and appreciate your space, but don’t need a whole lot of it, this is could very well be the plan for you!

Pairing chic modern windows and a rural European chalet vibe, Okemo is a fantastic tiny home to set up lakeside. It has two bedrooms–one on the first floor and a suite on the second–and it includes a spacious open living arrangement behind that impressive window display. With 821 square feet, this would make a fantastic vacation home on a view lot, or a great residence to experience the seasons in year-round for an individual or small family with an appreciation for nature.
You’ll immediately notice the potential for natural lighting that this plan offers, and that it would be perfect for orienting to capture heat from the sun in northern climates as well. The entire interior is packaged into a perfectly square footprint to even further maximize efficiency. The kitchen, dining, and living areas directly benefit from the generous window design, and you’ll love the deck wrapped around them that helps extend those spaces to the outdoors. The bedrooms are tucked toward the back of the plan to offer a bit more privacy and help balance this very open layout.
It’s rare to find two full bathrooms in a two-bedroom home of this size–and even rarer to have one of them feature a shower stall and separate tub. If you’re looking for a comfortable cottage that doesn’t skimp on convenience to build in your favorite landscape, Okemo very well might be your dream home. Put it on a slope and include a walk-out basement like its image shows to extend those outdoor living spaces and that impressive window design even more!

Two-story living provides more space per unit of land covered and is also more economical when it comes to heating and cooling, again, because of the volume to surface area ratio. You can get more bang for your buck with a tiny house like Melia, which has 963 square feet, three bedrooms, two full bathrooms, and an open kitchen and living room. For the family looking to live simply, it doesn’t get much better.
A split bedroom design provides more privacy than most tiny houses can reasonably deliver. While there is no formal master suite, the downstairs bedroom is large, positioned at the back of the house, and placed adjacent to the bathroom. This arrangement allows guests to use the facilities without encroaching on private space. Upstairs, there are two bedrooms and the other bathroom, so the kids are set up nicely as well. The living room has a large, beautiful window, and the L-shape of the kitchen is the right choice for the space available.
At only 20 feet wide and 30 feet deep, Melia is a great home for a narrow lot. There are plenty of small, awkwardly shaped, or otherwise traditionally undesirable lots that can’t support the average home, but with the right house plan, you can make the most of that land you can often buy at a steal. Don’t assume you’re precluded from those savings if you want or have a family—we have shown that it’s more than possible to comfortably fit the average household in less than 1,000 square feet.
- The House Designers Supports Hurricane Harvey and Irma Relief Efforts - September 25, 2017
- Tiny House Plans Go Mainstream - October 8, 2016
- 10 Mistakes People Make When They Build Their Own Homes - June 24, 2016
