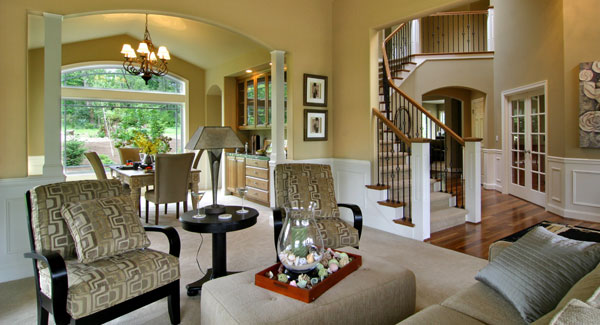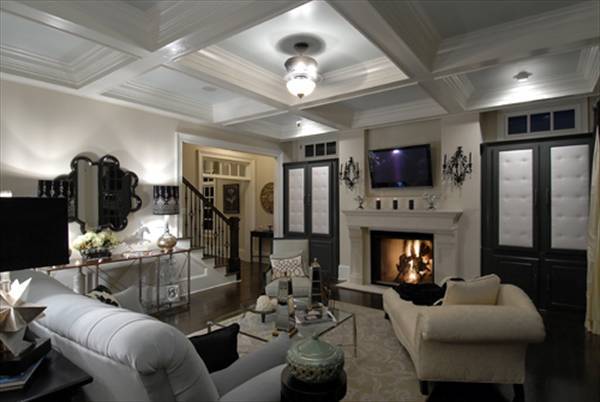Portland, Oregon (PRWEB) September 30, 2012
The House Designers, which is comprised of the leading residential architects and designers in the United States, is pleased to announce the addition of three new house plans to its collection of best-selling, builder preferred house plans. These wonderful new designs offer the very best in flexible living spaces, and showcase the ever-popular Craftsman and cottage styles giving these newly-inked designs a timeless appeal.
“Our designers and architects are committed to designing the most innovative, affordable and energy efficient house plans for consumers and builders interested in building a new home,” said Tammy Crosby, Chief Operating Officer of The House Designers. “These new home plans feature all the amenities that consumers demand like outdoor living areas, private master suites, bonus rooms and basement options.”
The House Designers offers an easy-to-navigate website, with a newly redesigned plan page which provides detailed information about the floor plans including foundation options, all with high quality color renderings and photographs of actual built homes.
“One of the most common questions we get from consumers and builders looking at our house plans is, “How much will it cost to build?,” said Crosby, who has a partnership with the home building experts at StartBuild. “This information is extremely important in helping consumers and builders accurately determine how much a home will cost to build. Our interactive Cost-to-Build Estimator is based on current costs for customized product selections and labor specific to a location.”
For a nominal charge of $24.95, visitors can use the interactive program for 30 days exchanging products for planning and budgeting. Consumers who purchase this program also receive a $50 discount for any house plan purchase. There is also a free cost estimator for those looking for a simple rough estimate based on their region. According to The House Designers, builders looking to offer their clients a selection of affordable plans to choose from have found the Cost-To-Build Estimator to be especially useful and accurate, and appreciate the free modification quotes on all house plans.
All 6,000 plus construction drawings on thehousedesigners.com are builder-friendly and include detailed, dimensioned floor plans, basic electrical layouts, cabinet layouts, structural information, cross sections, roof plans and elevations, as well as general specifications. To encourage builders to use stock house plans, The House Designers created the Preferred Builder Program, which is free to all members of the National Home Building Association (NAHB).
Membership in The House Designers’ Preferred Builder Program includes 15% off all house plan purchases with every eighth plan(up to $1000), free. Additional benefits include:
- A directory listing where consumers may search for local contractors
- Custom marketing materials
- Free modifications quotes
- Immediate delivery of digital PDF house plan packages.
Here are three new home designs fresh from the drawing board of America’s leading architects and designers, which can be previewed by visiting thehousedesigners.com:
The Cherry Creek House Plan was created due to popular demand for a slightly larger footprint of an already popular plan. This new home design features 2,495 square feet of living space, a three-car garage and a 625 square foot bonus room. Highlights of this floor plan include the increased bedroom sizes and the addition of walk-in closets and new open living spaces. An oversized island with plenty of seating and a cozy breakfast nook overlooking the porch highlight the kitchen. Access to the basement level is conveniently located just down the hall from the foyer. A larger bonus room is still an option for this plan. View all additional highlights of this new plan by clicking here.
The Cedar Crest House Plan is a two-story Craftsman home featuring a lovely facade with a large wrap-around front porch, custom windows, finished with a warm mix of earth shingles and stone. A side-entry garage with bonus space above and decorative shop bay enhance its award-winning curb appeal. A spacious informal family area with a covered patio, ideal for outdoor entertainment complements a vaulted formal living and dining room off the large foyer. Relax in the indulgent master suite with private sitting room and grand bath. The open kitchen floor plan features plenty of workspace and includes a large center island with cooktop and seating, cabinetry by Kitchen Craft® and solid hardwood flooring from Lumber Liquidators.® Take a photo tour of this 4,100 square foot home by clicking here.
This French Country Cottage house plan features the perfect layout for a growing family. The main floor has a spacious living area with kitchen center island and cozy breakfast room, both perfect spots for casual family dining. For outdoor dining and relaxation, there’s a screened porch and sundeck. The second floor features four bedrooms, including a luxury master suite with sitting area and fireplace. The additional bedrooms are perfect for children or guests, and have unique features like built-ins, balconies, attic access, a playhouse and much more. To view additional photographs and the floor plan for this innovative new home design, click here.
Consumers and builders alike may view all house plans by The House Designers by visiting thehousedesigners.com.
- Simple 3 Bedroom House Plans - July 24, 2024
- Transitional Home Design Is IN Right Now - September 9, 2022
- Texas Leads the Trends in Modern Farmhouses - August 19, 2022



