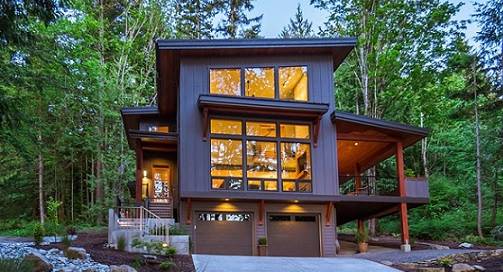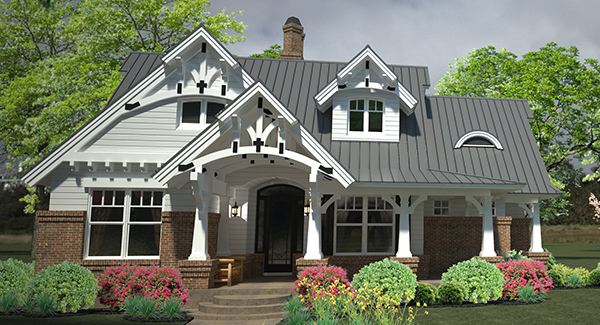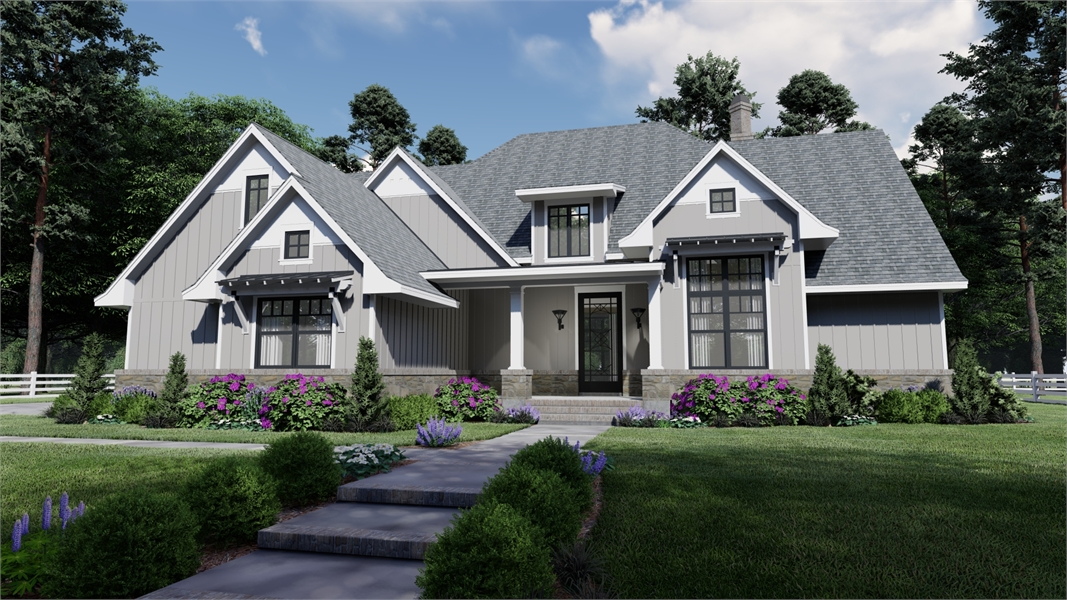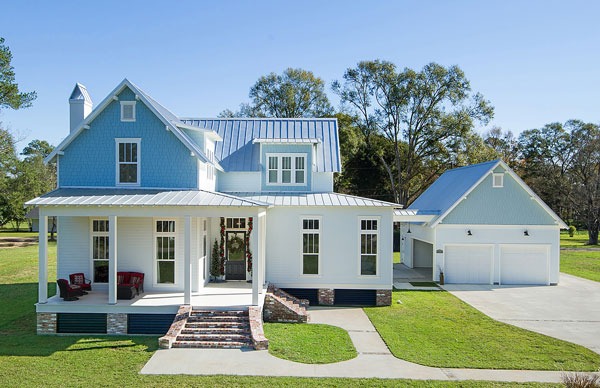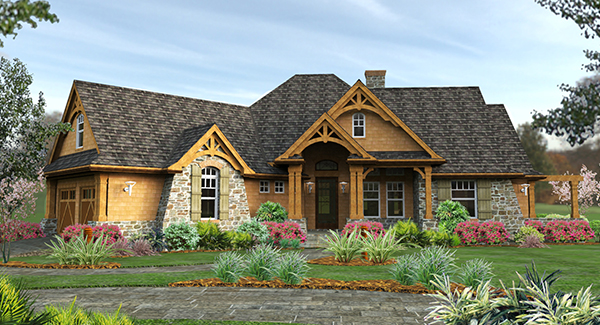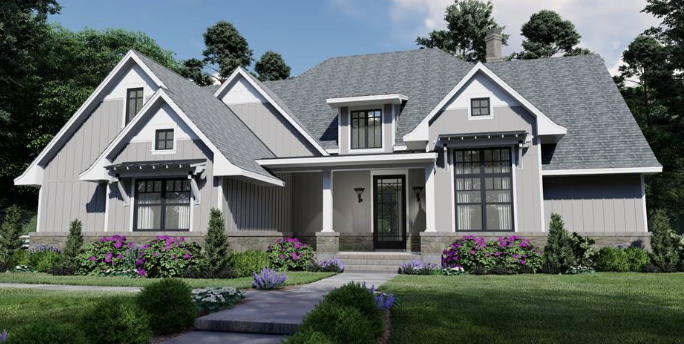
You’ve spent enough time searching for the perfect house plan. Stop the endless home plan search, because we’ve got just the one! We’ve gathered some of our top floor plans – customer and builder approved! These are some of the best-selling and best-reviewed home plans on the market. Check them out – you’ll find open floor plans, gorgeous architecture, and incredible features that will take your breath away!
Bright Contemporary – Perfect for Entertaining
It’s easy to see why House Plan 6454 has made this list of house plans – just check out that front elevation! Gorgeous, clean roof lines and windows that seem to cover every inch make it a dream home plan! You’ll enjoy the view from nearly every point of this 2,287 square foot home. Entertain in style with outdoor living spaces that accent the open concept first floor perfectly. The chef’s kitchen includes a beautiful and spacious island, perfect to gather around. Storage space is a non-issue in this mid-sized modern design with its mudroom cabinetry and walk-in pantry! A bedroom on the main floor is perfect for guests while the upstairs provides a master suite and den – often used as a library or office.
Petite Craftsman – Straight from a Fairy Tale
This small Craftsman, House Plan 2231, made a splash when its new country farmhouse façade hit the market. Seeming like something from a dream, this beautiful cottage is incredibly versatile. Everyone from young families to empty-nesters are making this their dream home. From the foyer, take in the breathtaking open first floor. Rear-facing French doors let the light spill into this home. The tray-ceiling and elegant windows make the master bedroom a must-have! Relax in the master bathroom’s full-size tub, and prepare for the day in style with a large walk-in closet. A split-bedroom design gives the master privacy with two bedrooms on the home’s opposite side. Feel free to grow in this home, because the bonus area upstairs is quite spacious! Available with attached or detached garage plans, this home might just be the one!
Mid-Sized Farmhouse – Incredible Master Suite
House Plan 7218 is a new floor plan added just weeks ago, but it’s already selling. Our customers were in awe from the moment this perfect house plan was released. The split-bedroom, open-concept main floor is incredibly functional. Numerous windows throughout let natural light in and make this home perfect for a view. Enjoy entertaining inside and out with a spacious dining room that flows seamlessly to the lanai outside. An incredibly large walk-in pantry and designated utility area keep clutter to a minimum and provide plenty of storage space. This master suite is an in-home paradise with a set of his and hers closets, sinks, a stand-up shower, and a beautiful garden tub – let your spa experience begin. Complete the tour of your new home with an upstairs bonus area with bathroom and the two-stall garage below. Perhaps this is your perfect house plan!
Large Farmhouse – Unique and Timeless
House Plan 9772 is by far one of our most memorable and sought-after farmhouse home plans. So many of our customers believe that the uniquely charming styling of this home makes it the perfect house plan for them. It begins at the incredibly inviting front porch. Guests enter the foyer and enjoy a grand view of an open-concept first floor. Accented by a fireplace and an extravagant chef’s kitchen, you will love the main level. Keep things tidy in the catch area, just inside the rear entrance of the home. Laundry is out of sight but easily accessible in a large laundry room with folding table and sink. You’ll never want to leave the house, because your new master suite has everything you’ll need. A five piece bathroom with his and hers closets means never bumping elbows again! And family will love the two additional suites and spacious in-home gym upstairs.
Open Concept Craftsman – Family and Builder Friendly
Elegant gables and soaring roof pitches give House Plan 1895 an exciting Craftsman style that will wow the neighborhood! Beauty and style continue as you enter this home. Enjoy the double-sided fireplace feature in both the formal dining and family room. Perfect for entertaining, the eat-in kitchen is open to the home’s family room and is accessible to grand outdoor living spaces. Friends and family will love to gather as a meal is prepared, with seating around the kitchen’s large peninsula snack-bar. Things are easily kept tidy thanks to the mud room found just inside the garage entrance. The master suite acts as a magnificent getaway while the two additional bedrooms lay on the opposite side of the home. Additional office/media space is also available, and is perfect for a growing family or guests.
With these 5 incredible choices, how could you need more? But, if you do, there are thousands of choices from The House Designers, and we’d love to help you find your perfect house plan!
Live Chat with us now to discuss additional floor plan options, size variations, and modification options for these homes. We truly look forward to helping you build your dream home!
- Simple 3 Bedroom House Plans - July 24, 2024
- Transitional Home Design Is IN Right Now - September 9, 2022
- Texas Leads the Trends in Modern Farmhouses - August 19, 2022

