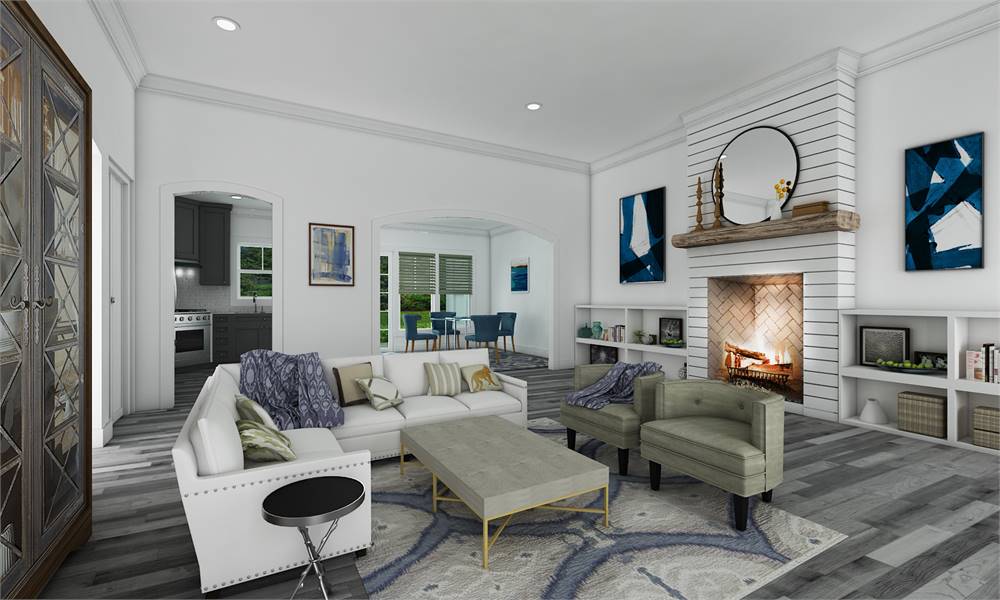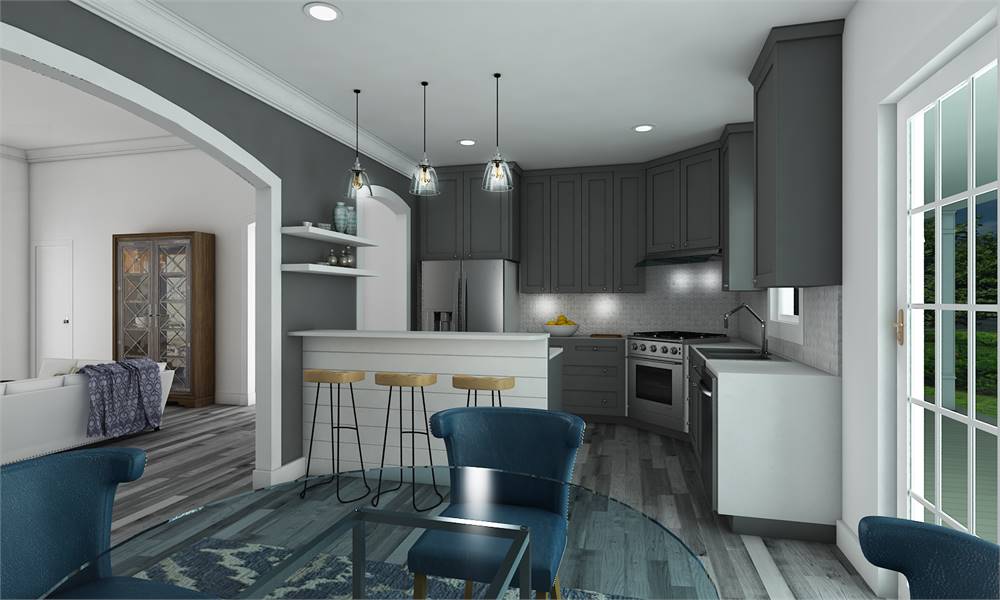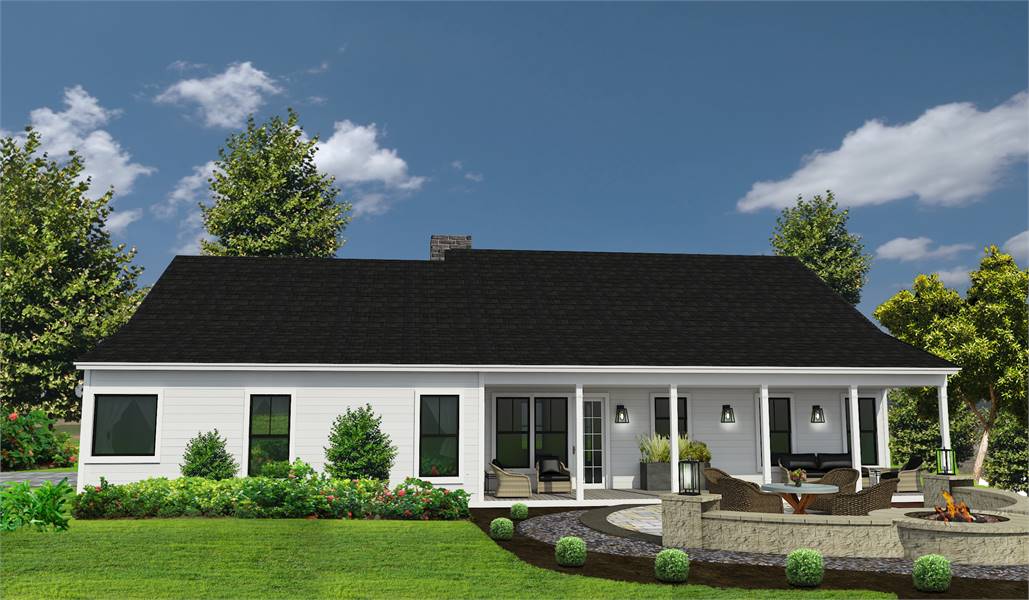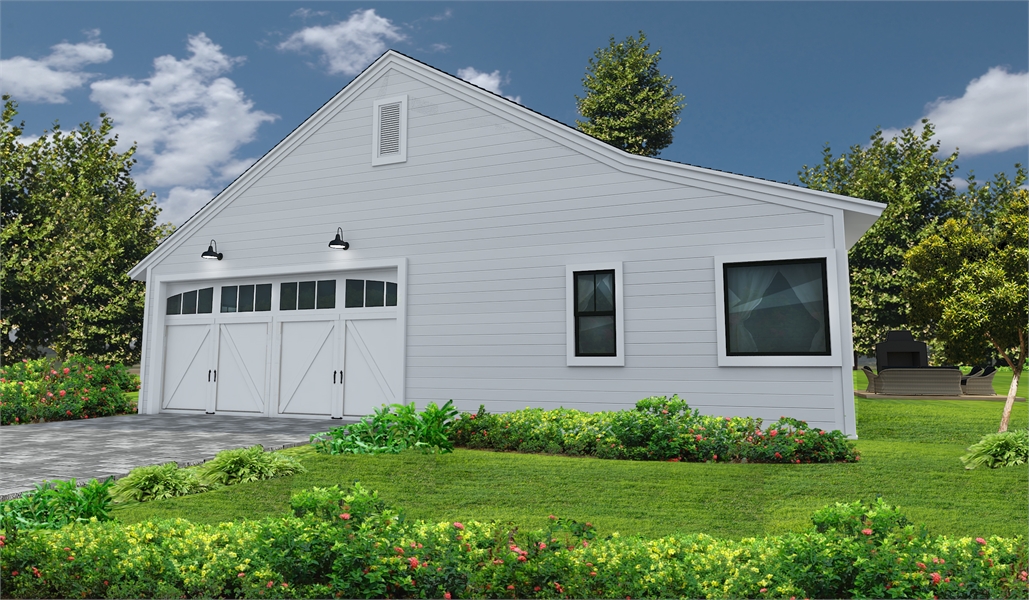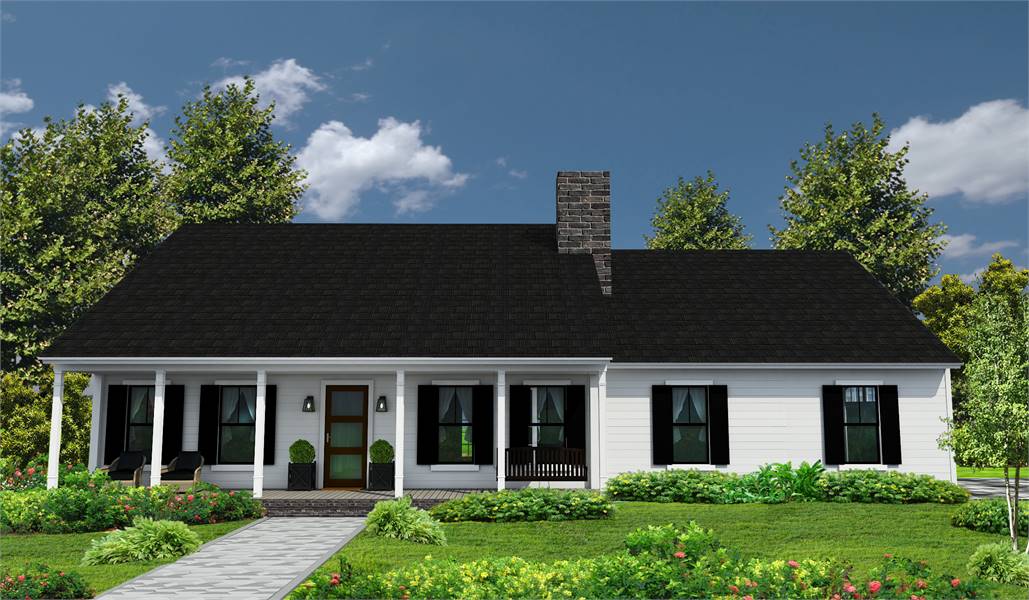
This gorgeous and affordable ranch has been added to our popular collection of America’s Choice House Plans! It packs a punch in just under 1,600 feet with a design that our customers love! Perfect for building on a budget, this floor plan has incredible versatility. Everyone from empty nesters to young families build, love, and live with this as their dream home. We’ve listened to your thoughts and brought this home to the next level – it’s based on customer modifications, thoughts, and reviews on a best-seller, House Plan 5458!
Don’t take our word for it, check out Southern Trace for yourself!
America’s Choice House Plan: Southern Trace
House Plan 4309 is the newest addition to our America’s Choice House Plans. Perfect for a quiet subdivision, or a place in the country, this Southern-style affordable ranch welcomes you from the moment you arrive. Who doesn’t love a dose of Southern charm? This home has tons of it! The lovely front porch invites friends and neighbors to sip tea and enjoy a moment together. Add a few chairs and a porch swing to make this the neighborhood gathering place. Plus, numerous front-facing windows brighten the home’s façade and give it life!
Larger-Than-Life Living Room
Imagine the pure bliss you’ll feel when entering this spacious living room! We listened to your advice and increased the size of the living room in this affordable ranch! Now, with enough space for everyone, this is the perfect place to entertain. Let the warm and inviting fireplace feature draw you and your guests to gather. Feel free to cozy up and enjoy the crackle of the fire as natural light spills in from the front-facing windows. Just off of the living room, you’ll find a full restroom for guests and the home’s two additional bedrooms.
Easy Flowing Kitchen with Ample Storage
Natural flow allows for easy open-concept living. This affordable ranch comes with ample storage and a kitchen that makes entertaining a breeze. The cook in the family will love that we’ve doubled the size of the pantry as well! You can cook and create in style, while letting family and friends sit back and enjoy the show from the snack bar. Enjoy breakfast and dinner as a family, or as love birds, in the home’s well-lit dining area – right by the kitchen for a comfortable eat-in feel!
Southern-Style Outdoor Living
No Southern ranch is complete without an entertainer’s back porch! Your back yard becomes a natural addition to this home with several rear windows and a set of French doors. Whether you’ve invited friends and family, or are enjoying the view in peace, let your back yard be your sanctuary. A relaxing atmosphere greets you with an easy transition from the home’s main living spaces, to this outdoor paradise – the perfect setting for a porch swing! Our customers often elevate this space even further with landscaping or additional seating around a fire-pit or exterior dining space.
Attention to Detail
Perfect for a wide or corner lot, a two-stall garage is accessed from the home’s right side. Just inside the home from the garage, enjoy the enlarged laundry space we’ve created. You’ll stay organized with the addition of perfectly placed cubbies! Continue in to see the master suite, where 9 foot ceilings keep this at-home paradise light and airy. Freshen up in the large bathroom with his and hers vanities. Again based on customer requests, we’ve reorganized the en-suite to create even more space and increase natural flow. And because no en-suite should be without, you’ll be able to enjoy a soak in the garden tub, freshen up in the stand-up shower, and get dressed in style in the large walk-in closet.
Check out the rest of our America’s Choice House Plans or create an advanced search of your own, all from The House Designers! As always, a great place to start is with our collection of Best Selling House Plans!
- Simple 3 Bedroom House Plans - July 24, 2024
- Transitional Home Design Is IN Right Now - September 9, 2022
- Texas Leads the Trends in Modern Farmhouses - August 19, 2022


