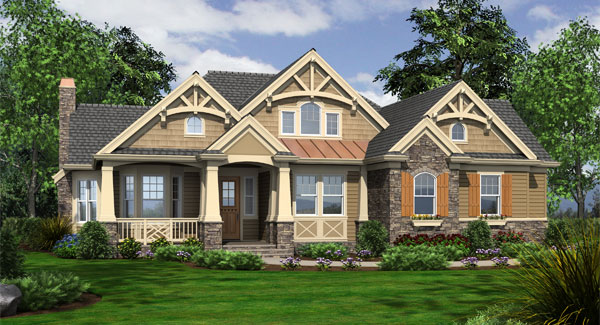The House Designers recently featured some of their newest cottage house plans in their weekly newsletter Dream Designs, which keeps consumers and builders updated on their latest house designs.
These new cottage homes go well beyond the simple cabin or bungalow by combining luxury design features and amenities with traditional cottage styling, which include steep overhanging roofs with gables, large bay windows, panel front entry doors and ornamental detailing.
Regardless of the size and architectural styling, this collection of cottage house plans features gorgeous and flexible interior floor plans, innovative and energy-efficient home products and plenty of curb appeal.

This luxury mountain cottage house plan is one of The House Designers newest designs, which features a large open living space that surrounds the kitchen to allow for plenty of entertaining. Homeowners can pamper themselves in a large master suite with spa-like bath, which occupies the right wing of the first floor. Three additional bedrooms occupy the second floor, which has a large bonus room. There are also plenty of green features to this home to ensure years of energy-efficiency. The entire home is wrapped in exterior insulated boards, which is like wrapping your home in a warm blanket. Combined with three high-efficiency gas fireplaces this home has a high R-value, making it perfect for colder climates.

This country cottage house plan mixes the styling of a Craftsman and rustic mountain lodge to create a beautiful exterior façade, which is accented by a front and rear covered porch for extended outdoor living. The interior features an open floor plan with vaulted great room, chef’s kitchen with island and cozy nook with large corner windows. There’s a flexible front room that can be used as an office, den or formal dining area. This house plan also comes with a basement and daylight basement option to add to its future living space.
Looking to make changes to a house plan? You can customize any house plan to fit your lifestyle and needs by simply requesting a free modification quote from The House Designers.
- Preparing Your Home for the Fall - September 10, 2021
- New England Inspired Homes - March 3, 2020
- Wrap up the Holiday with the Perfect House Plan - December 15, 2016
