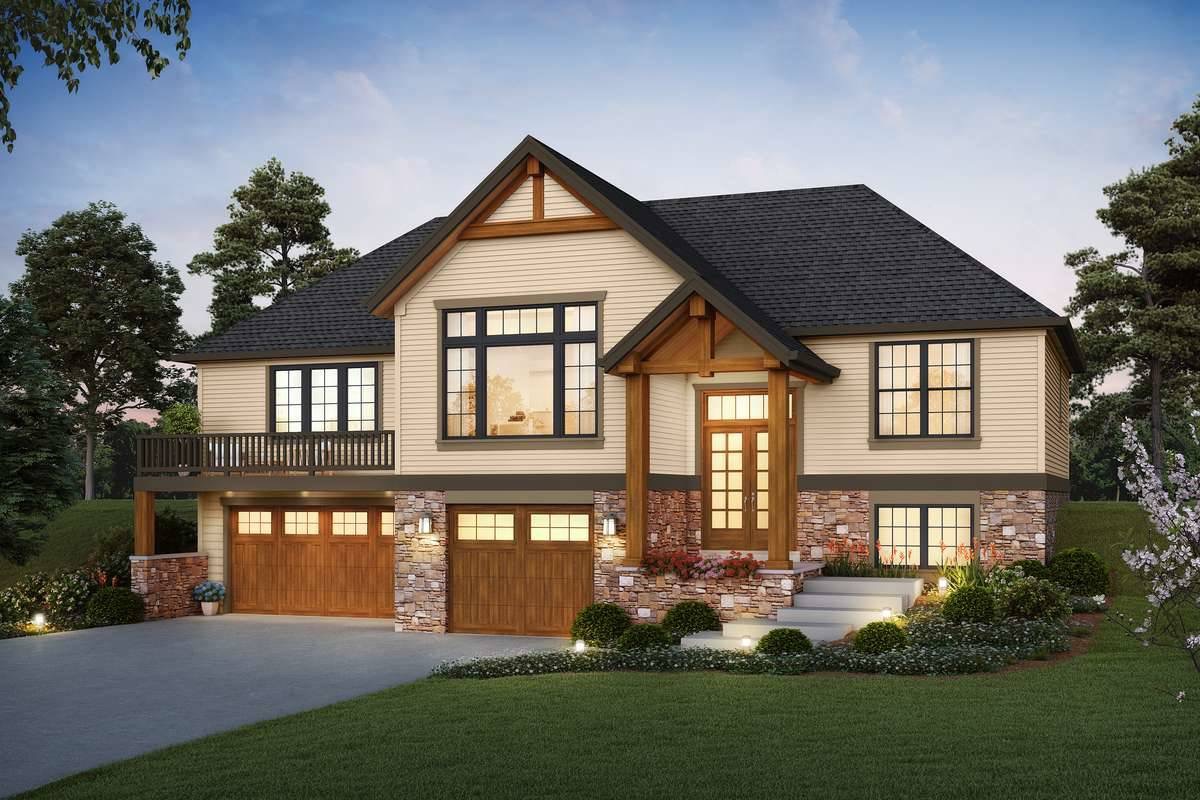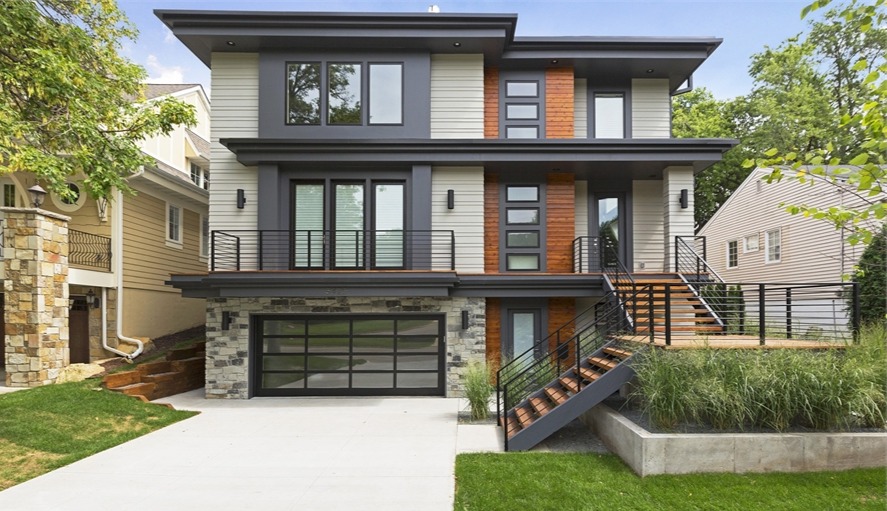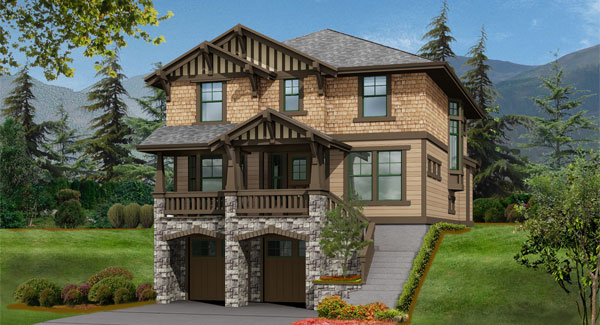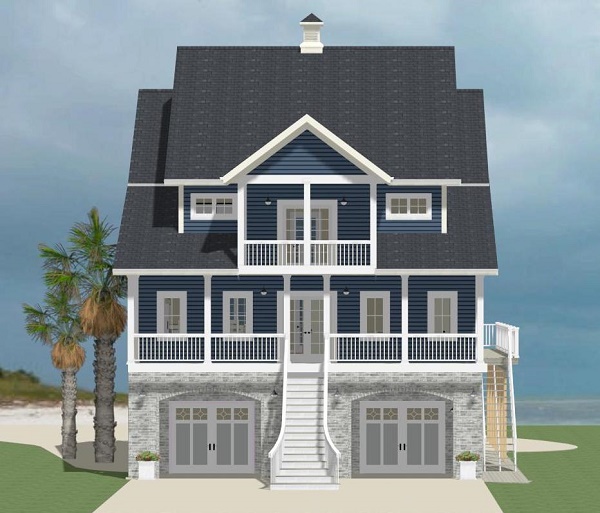
Get the most out of your lot with these homes with drive under garages. Perfect for sloped, recessed, or uneven topography, these plans focus on building upwards instead of outwards. And even if your lot is perfectly flat, some of these might still be options for you! Let’s explore why these unique designs could be just what you are looking for.

2,098 Square Feet, 4 Bedrooms, 3.0 Bathrooms
One of the best things about homes with drive under garages is their versatility. You could be building an urban home in a city where parking is virtually non-existent, or you might have plans for a dream mountain cottage yet don’t want to pay a crew to level the land for parking. No matter the reason, The House Designers is here to help! With thousands of unique plans, we are your go-to resource for all things related to building your own home. Just let us know what you are looking for and we’ll get started!
Still trying to figure out which styles and features you like? Take a look through our style collections to get familiar with the different types of architecture. Have a specific need you want filled? Browse our specialty plans and see how they can answer your functional wants and needs. Perhaps you want to search around and see all the possibilities? Our Advanced Search lets you do just that!
Now, let’s dive into why you are here?to learn about all the benefits of homes with drive under garages!
Add Functionality and Increase Living Space
People building in the city often demand at-home parking options. This might seem impossible to some, though. After all, cities are known for their pricey and often unavailable parking. We have the answer to this headache! If you plan to move to an area where parking and lot sizes are limited, explore homes with drive under garages.

4,301 Square Feet, 5 Bedrooms, 4.1 Bathrooms
Traditional attached or detached garages often aren’t possible for tight city lots. While we have plenty of narrow house plans to look through, you might want to focus on ones with drive under garages. A home such as THD-1974 (above) offers tons of added benefits beyond having your very own sheltered parking space! Notice how it has plenty of storage and even some living space on the ground level. So, instead of 2 stories and no garage, you actually get 3 stories of living space plus parking for 2 large cars! Just think about how much value that adds!
This plan also isn’t specifically designed for a sloping lot?a common misconception for drive under homes. While we have plenty that are made for slopes, not all are. This means you can get the perks of a drive under garage space in more areas!
Embracing Your Lot’s Topography
Maybe you need to look at homes with drive under garages made for sloped lots? These are what most people imagine first, because drive under garages are often employed to adapt houses to uneven land. Embracing the uniqueness of your land can save you money and also yield some amazing results.

2,795 Square Feet, 3 Bedrooms, 2.1 Bathrooms
THD-3216 (above) features a drive under garage for 2 cars, and it even has a dedicated workshop area! This home would be perfect for a mountain slope or a lakeside view. It’ll capture tons of beautiful scenery thanks to its large windows and front porch. Many natural locations that take advantage of these features are tricky to build on; you’ll often see homes without garages, or with detached garages set away from the house where there’s enough level ground for another structure. Think about how inconvenient and even unsafe that might become in snowy or icy conditions. No one wants to park their car outside every day, either! Consider finding the perfect drive under garage plan to solve both issues.
Another great benefit of these homes is their ability to increase living space. Whether bedrooms or bonus areas, it’s quite common to see usable square footage added alongside a drive under garage. You might even consider a guest suite or in-law apartment for visitors to enjoy their own bit of privacy!
Beautiful Curb Appeal
Even if you aren’t in an area with limited parking and if your lot isn’t sloping or recessed, homes with drive under garages are just simply beautiful. They are generally taller than other homes, boosting the interior for better views and creating a grand feeling throughout.

2,515 Square Feet, 4 Bedrooms, 3.1 Bathrooms
THD-9635 (above) is a wonderful option for a beach. The basement garage level props the structure up to 3 stories tall so each floor above is elevated, giving it farther and more stunning views than a “shorter” home might offer. And with porches on multiple levels, you can enjoy the sights from the fresh air, too. This boosted setup is ideal for flood-prone areas, because it can spare your living space and protect more of your investment from high water. A win-win choice all around!
Homes with drive under garages offer a unique blend of function and style that traditional garages lack. If your lot allows or demands such a design, we are happy to show you some plans that’ll work for you!
- Transitional Home Design Is IN Right Now - September 9, 2022
- Texas Leads the Trends in Modern Farmhouses - August 19, 2022
- Finding Land to Build Your Dream Home - July 11, 2022
