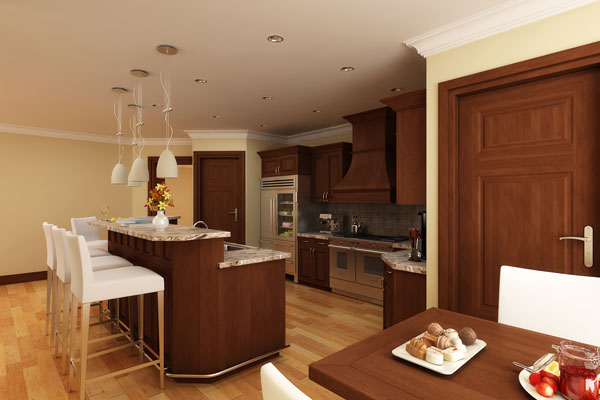Whether you’re downsizing, living more responsibly or just simplifying – you are joining a growing number of Americans who are moving into smaller homes and seeking innovative kitchen designs. Sarah Susanka is credited for starting the anti-McMansion movement back in 1997 with her book “The Not So Big House.” A small home is considered to be 1,400 square feet or less. But current TV shows like “Tiny House Nation” (on A&E’s FYI channel) showcase house plans as small as 150 square feet. Fortunately most of us aren’t going to that extreme. But it might feel like it when it comes to our favorite room, so let’s go over some ideas to help.
One of The House Designers’ best-selling small house plan is the Sutherlin Ranch House Plan 5458, featuring a well-appointed kitchen with snack bar for its compact size.
Maximize your Storage Capacity
Install pull-out pantries or swing out storage units within the cabinetry to make room for more items in less space. Place Super Susans (Lazy Susans sturdier, larger sister) in corner cabinets to make use of former dead space by putting everything within reach. Install pot racks to free up cabinets and show off your cookware. Consider to-the-ceiling cabinets with hidden step ladder storage as part of your kitchen design. One question you might ask yourself before making this move is “do I really need all this stuff?” When you have less space to work with, that becomes an obvious answer.
This small craftsman house plan took 1st Place in The House Designers’ 2012 ENERGY STAR competition and offers 3 great kitchen floor plan options.
Light it Up
Use warm, incandescent under cabinet lighting to brighten up counters. Ceiling task lighting not only serves a function, but also creates depth to open up a small room. Additionally lighted, glass front cabinets add to the illusion of a bigger kitchen, plus will showcase some of your favorite pieces. Consider adding windows to an outside wall or even to a connecting room to bring in light or extend the feel of the room. Replace a connecting door with a glass door, or remove the door altogether. Mirrored tiles are popping up in backsplashes of small kitchens. And white or light colors always make a room seem bigger.
Right-Size your Appliances
Take advantage of high quality, smaller appliances from some of the leading manufacturers. 18” dishwashers (standard in Europe), 36” built in side by side or 30” freezer on the bottom refrigerators are more in line with a small kitchen. Consider adding a shelf under the counter for a small microwave or incorporating a microwave oven drawer to eliminate the over the range microwave. A combination wall oven and induction cooktop offers more versatility, with the added benefit of more counter space when the cooktop is not in use. In very small kitchens, designers recommend moving the refrigerator to an adjoining pantry (gasp). It’s not as drastic as it sounds, especially with the addition of a refrigerator drawer or two in the kitchen for easy access to necessities.
You don’t have to sacrifice high-end appliances and cabinetry just because you have a small kitchen floor plan. This ranch house plan features Wolf® and Sub-Zero® appliances as well as KraftMaid® cabinets.
Utilize Adjacent Spaces
Speaking of thinking outside the kitchen, consider freeing up more of your cabinets by storing lesser used items in a nearby hutch or closet. A roll away island with casters doubles as a game table paired with barstools in the family room. If the kitchen is open to the family or living room, consider hanging a piece of art on a wall without cabinets to bring it all together as one big room.
Rethink the Kitchen Sink
New 30” to 36” sinks are designed with food preparation accessories that allow you to work within the sink area, giving you additional, much-needed counter space. Chopping, grating, rinsing and draining activities now can all take place in one spot. Sink accessory products like chopping boards, prep bowls, strainer baskets and cutlery holders are also available to retrofit your existing sink. Some kitchen designers are challenging the common wisdom that the sink must be under the kitchen window. Consider installing the sink in a “dead corner” which allows more usable counter space, as well as the clean line of an uninterrupted counter to give the illusion of a bigger space. If you just can’t give up your window, don’t. But how about installing your induction cooktop into that dead space?
- Simple 3 Bedroom House Plans - July 24, 2024
- Transitional Home Design Is IN Right Now - September 9, 2022
- Texas Leads the Trends in Modern Farmhouses - August 19, 2022

.jpg)

.jpg)