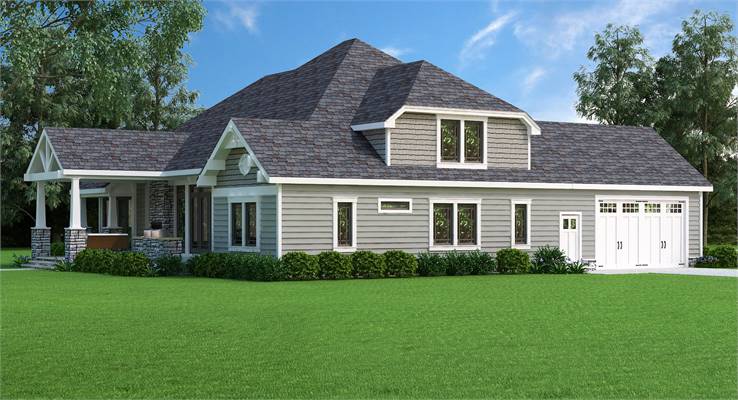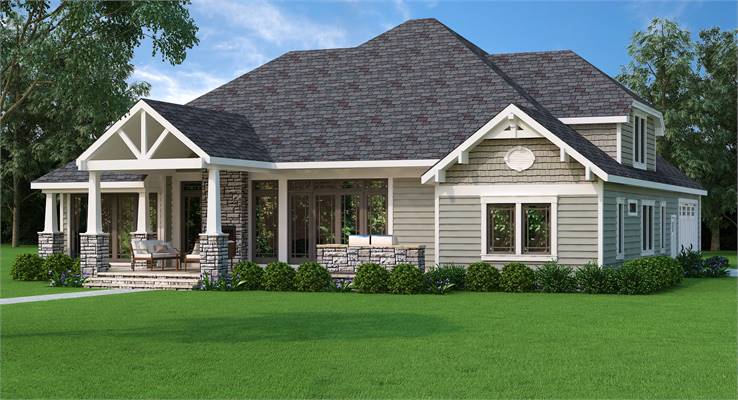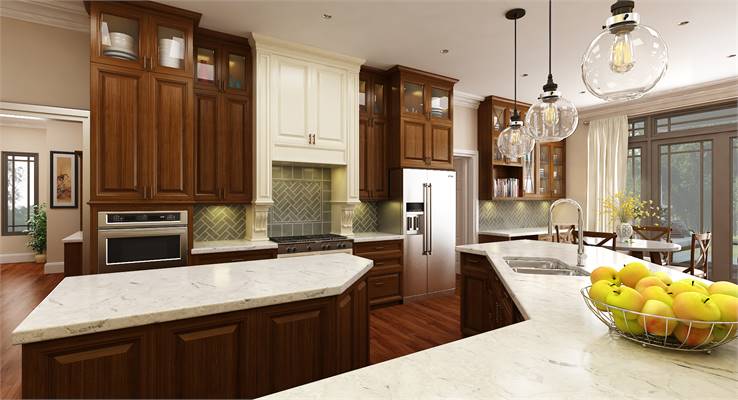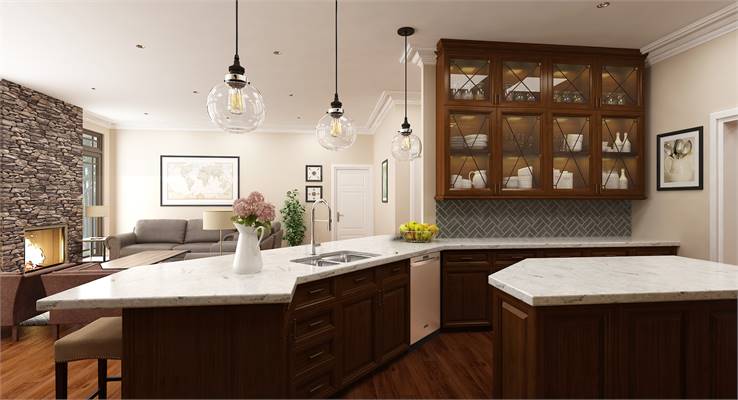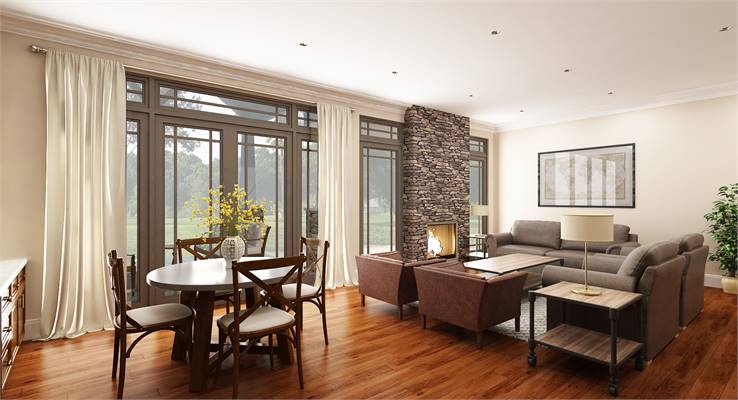
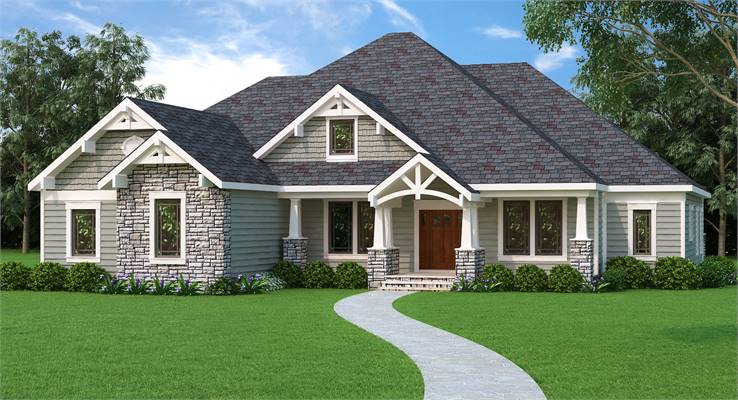
America’s Choice House Plans is proud to present one of our favorite 3 bedroom house plans – a new design inspired by one of our most popular floor plans! We took an already popular home and customized it using customer reviews and their most requested modifications.
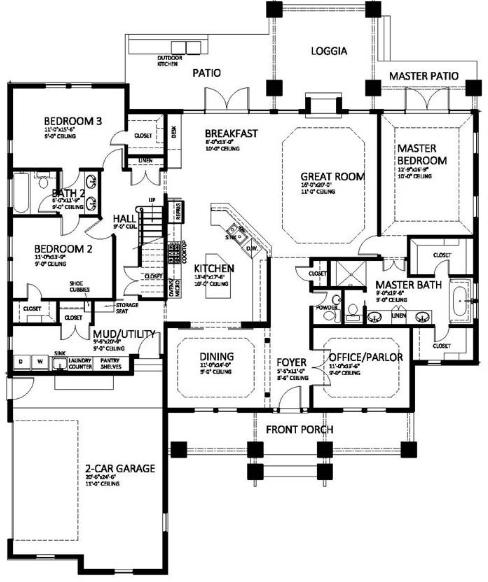
Customer Inspired 3 Bedroom House Plans
Why not take a more in-depth look at these 3 bedroom house plans? Our newest addition, Covington, won’t disappoint, and you can also see the home plan that started it all, Sturbridge II.
Check out the gables on this new Craftsman style design. Everyone loves the updated look and added curb appeal. For additional appeal, our designer coupled Eldorado Stone with siding from TruExterior® for a stylish yet affordable façade. Be sure to have a pitcher of lemonade on hand, because this spacious front porch begs for company. Your neighbors won’t be able to resist a quick peek at your new and stylish family-friendly home.
Open Concept Floor Plans
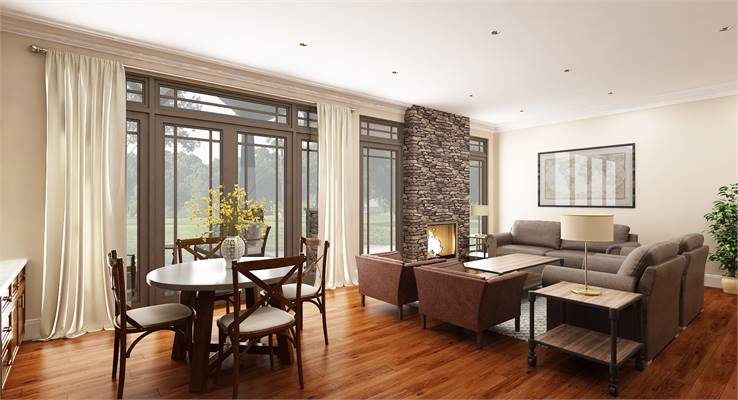
You’ll want to grab a glass of wine and a good book, because this Heat & Glo® gas fireplace feature is to die for! While cozied up to that fireplace, you’ll also enjoy heightened ceilings, French doors nearby, and multiple windows. These elegant features create a naturally flowing open concept entertainment space. The breakfast nook is perfect for a casual breakfast or lunch at home, plus we’ve added extra desk space to help keep things organized! Just off of the living room, you’ll find a spacious master bedroom. The master boasts 10-foot tray ceilings and a generous en-suite. Not to mention, you’ll enjoy private access to the master patio!
Kitchens to Entertain In
By enlarging this kitchen overall, we were able to create an even more functional space. Plus, we were able to incorporate a beautiful center island and a generous amount of additional cabinet storage. Let’s be honest, there’s no such thing as too much counter space! Speaking of that island, check out the quartz countertops by Wilsonart that we’ve highlighted here – we’re in love! Casual pre-dinner entertaining comes naturally in this space with clear views from room to room. Finally, invite friends and family to the formal dining area, where everyone can enjoy an evening of great food and company.
Because everyone loves this collection of “customer inspired plans” we’ve also created Birchlane and The Rockwell – as always, designed with you in mind.
- Simple 3 Bedroom House Plans - July 24, 2024
- Transitional Home Design Is IN Right Now - September 9, 2022
- Texas Leads the Trends in Modern Farmhouses - August 19, 2022

