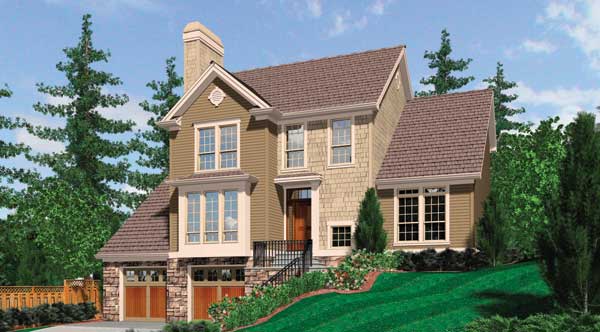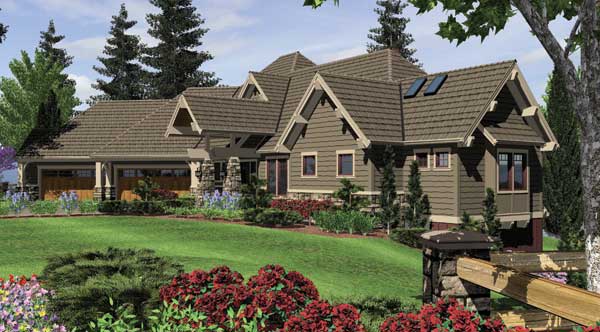In your search for the perfect house plan you may have come across the words ‘daylight basement’ and you might wonder just what a daylight basement is. A daylight basement is also referred to as a walk-out basement. The main difference between a regular basement and a daylight basement is that a daylight basement has one or more full-sized above ground windows placed on one or more of the walls. Daylight basement house plans may also include a door leading to the outside.

A daylight basement is an ideal feature when working with a sloped lot. This is because it takes advantage of the natural topography and the view often offered by sloping lots. Little extra work is required to create a house with a daylight basement. Naturally, there’s the benefit of additional natural daylight. If natural light downstairs sounds good to you, a daylight basement house plan may have expansive windows to let in the most light possible.
One thing to take into consideration when looking at a daylight basement house plan is to be able to work with existing grades so that the driveway pitch is not too steep and the daylight or walk-out side is level with the adjoining grade.

In the end, a daylight basement offers more natural light and can serve as a flexible living space for your family. You can convert your daylight basement house plan to give you extra bedrooms, laundry rooms, or game rooms. They can also provide needed additional storage space, particularly if a crawl space is featured in the design.
If you like the idea of a daylight basement check out this daylight basement house plan collection from The House Designers.
- Building a House in Florida – Styles, the Process & the Costs - July 26, 2019
- Add Appeal to Your Home with These Design Tips - March 19, 2015
- Preparing Your Home for Spring - March 15, 2015
