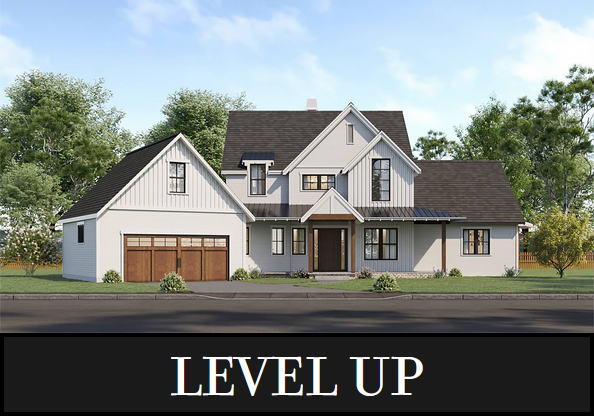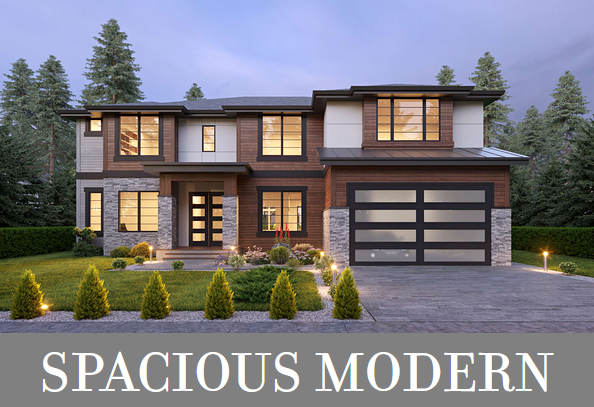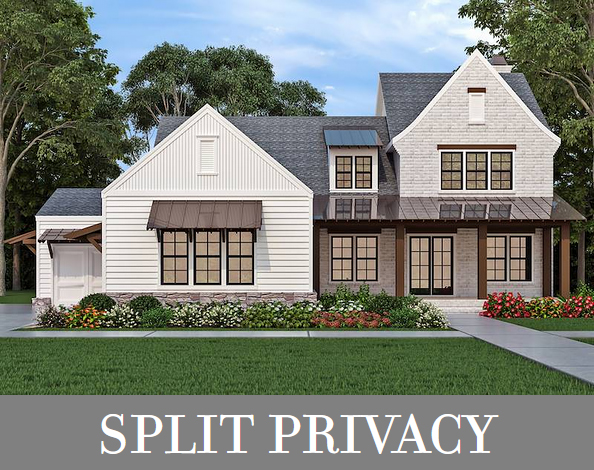| ISSUE #: 898 | 4-4-2023 |
|
|
|
|
|

|
|
|
FOLLOW US ON SOCIAL MEDIA
|











