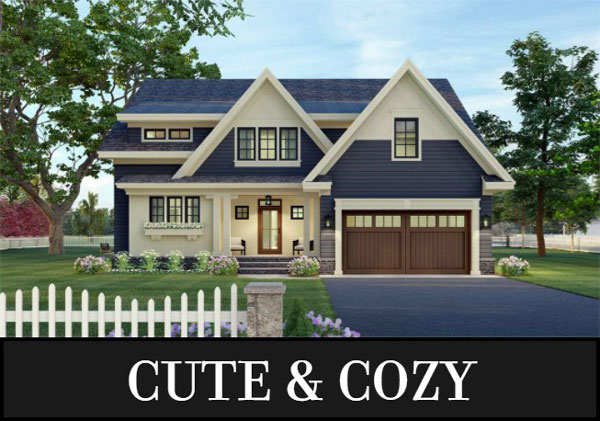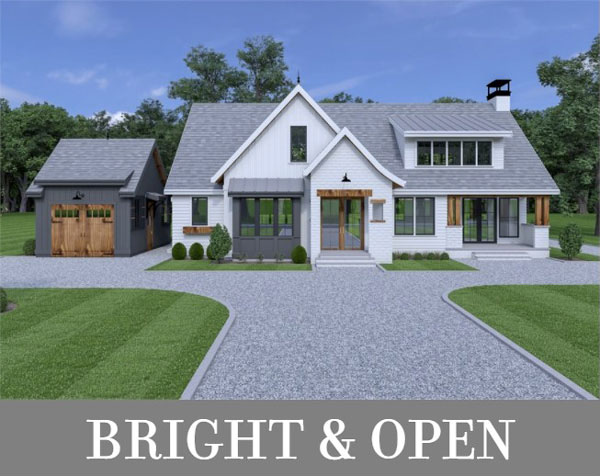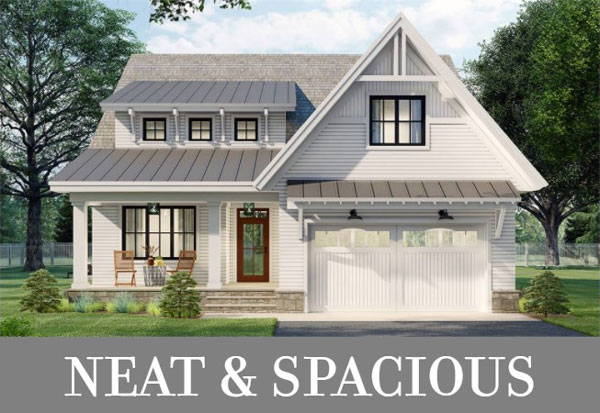| ISSUE #: 791 | 3-4-2021 |
|
|
|
|
|

|
|
|
FOLLOW US ON SOCIAL MEDIA
|











