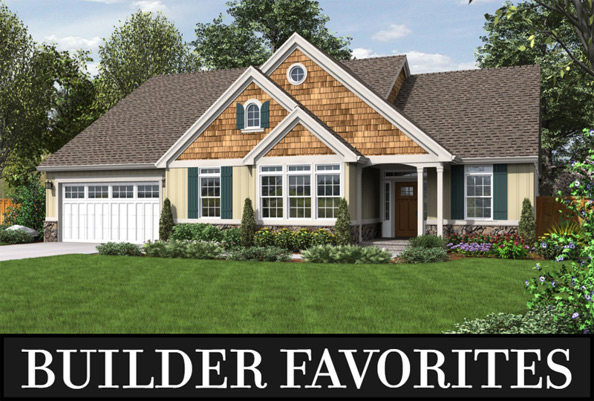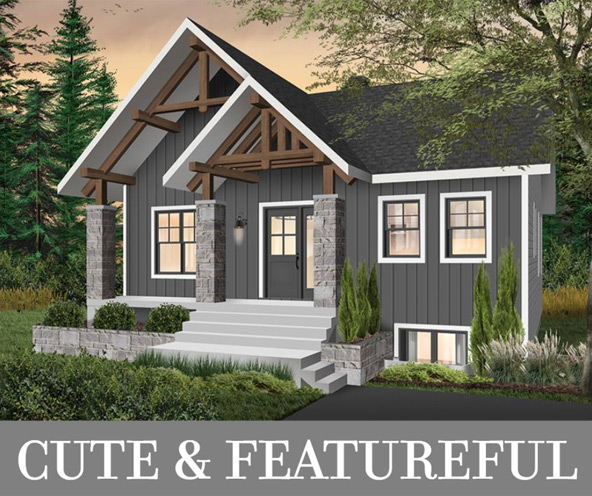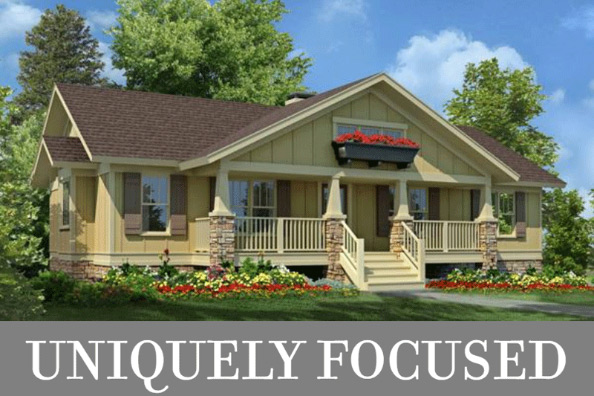| ISSUE #: 702 | June 11, 2019 |
|
|
|
|
|

|
|
|
FOLLOW US ON SOCIAL MEDIA
|











