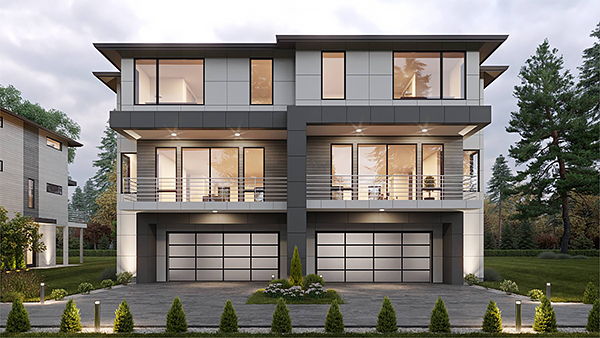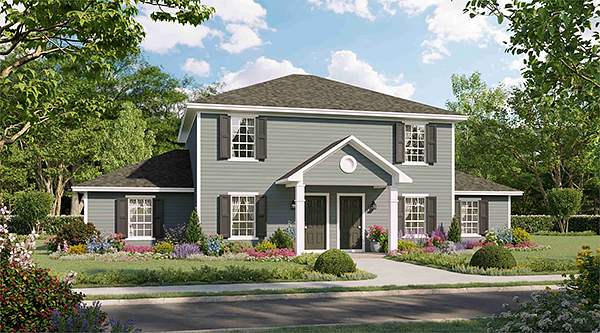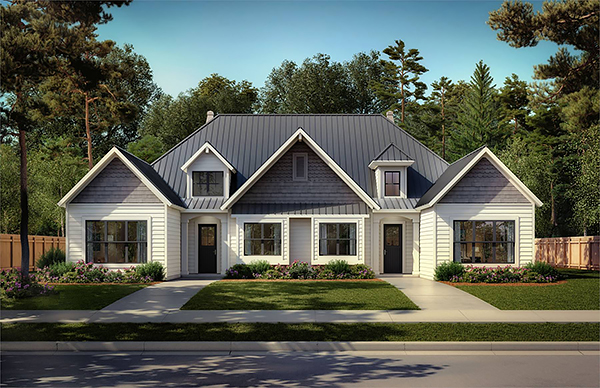A Flexible Duplex on One Level
If you prefer a single-level layout, House Plan 3140 offers 1,371-square-foot units with two bedrooms and an office. That's perfect for today's work-from-homers, but the office could easily transition to a bedroom if necessary. The entry is flanked by the office and the front bedroom, which has its own door to a full bath with hall access as well. The bright master suite is located in back beside the great room, which is comprised of an L-shaped island kitchen and a family room with a fireplace.












