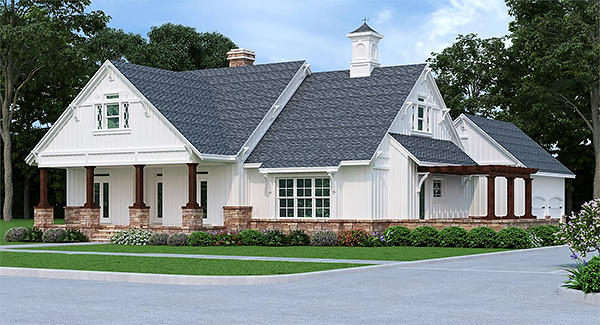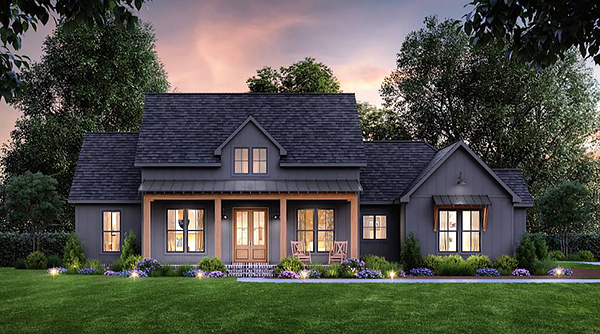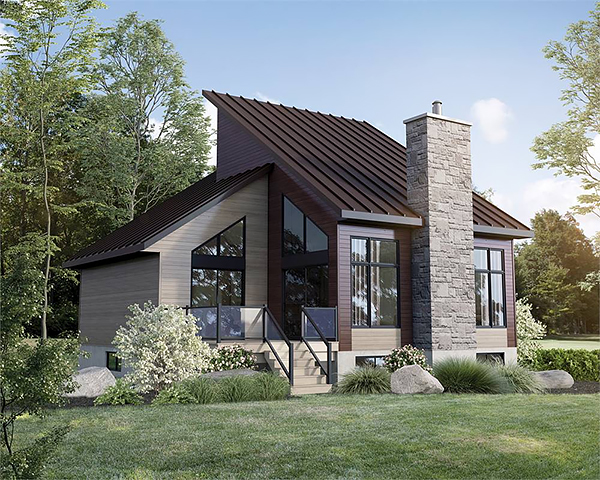A Four-Bedroom Design with Front & Rear Porches
House Plan 4996 has 2,291 square feet and makes the perfect home for a growing family with four bedrooms and cozy open space to share. You'll find plenty of storage throughout the floor plan as well as nifty features that your clients will appreciate—like the split hall bath with access on two sides for the kids, and the master walk-in closet that connects to the laundry room. There are also vaulted ceilings in the great room and master bedroom, so this design definitely has impact!












