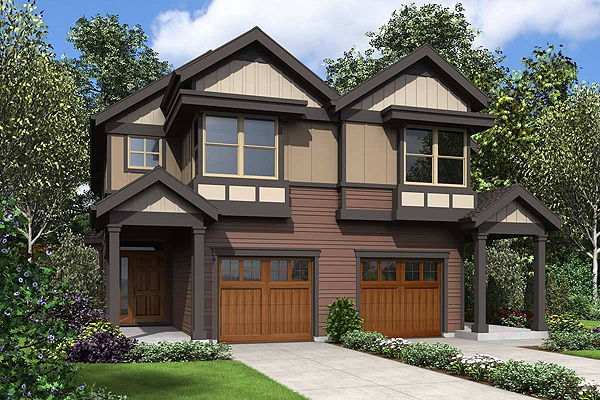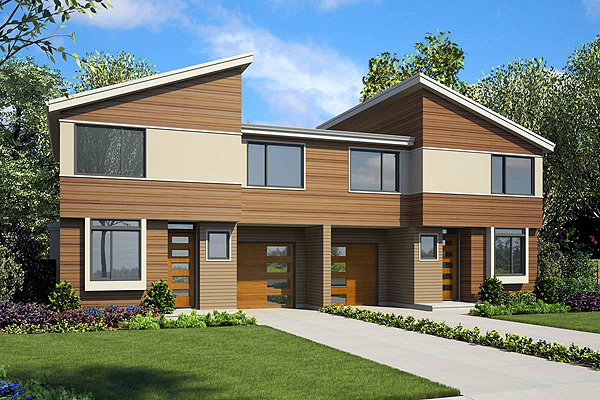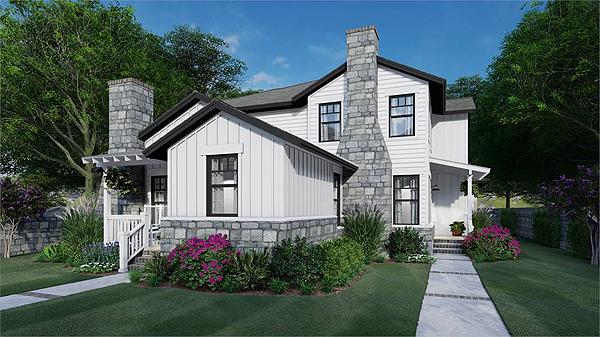| ISSUE #: 181 | August 19, 2019 |
|
|
|

|
|
|
FOLLOW US ON SOCIAL MEDIA
|











