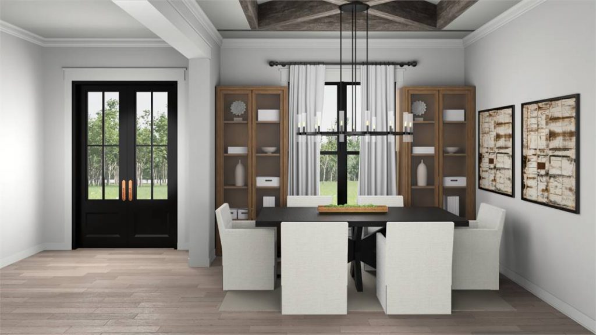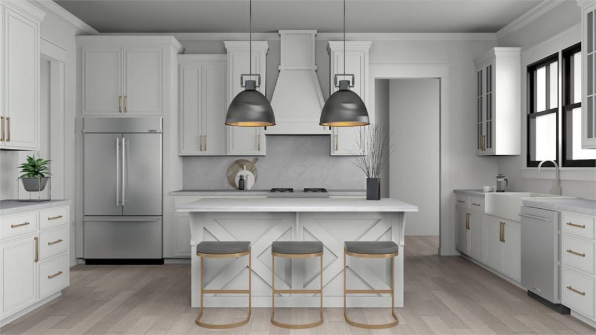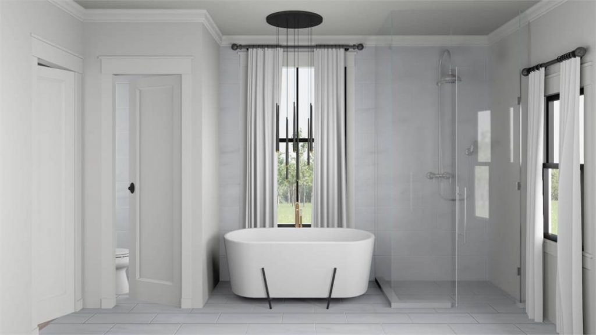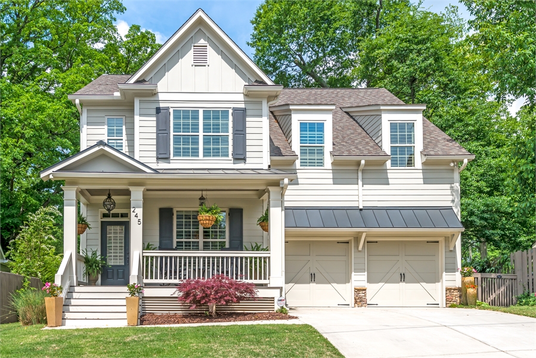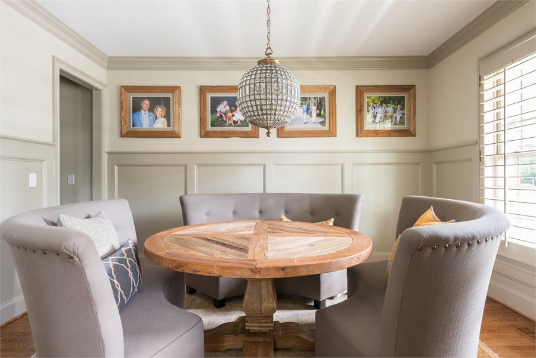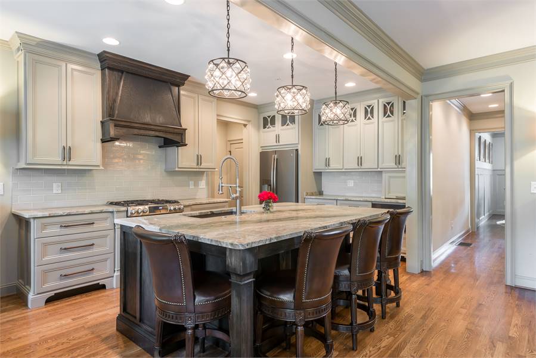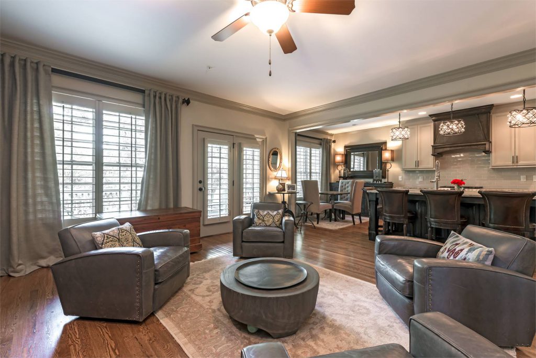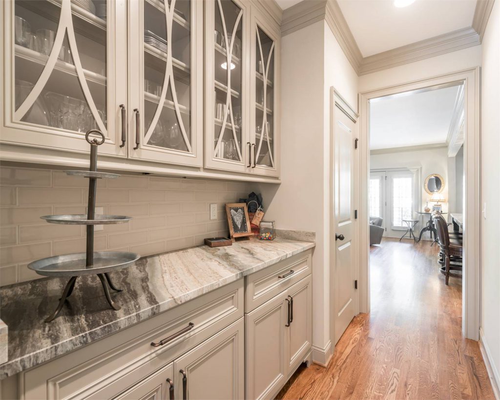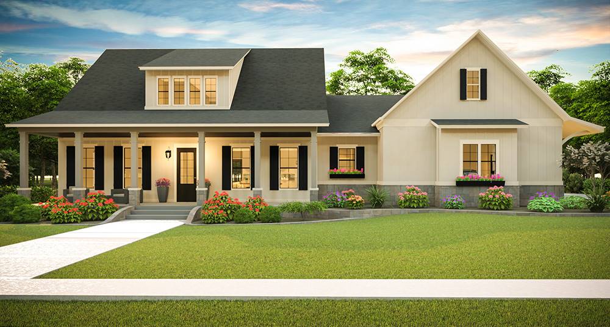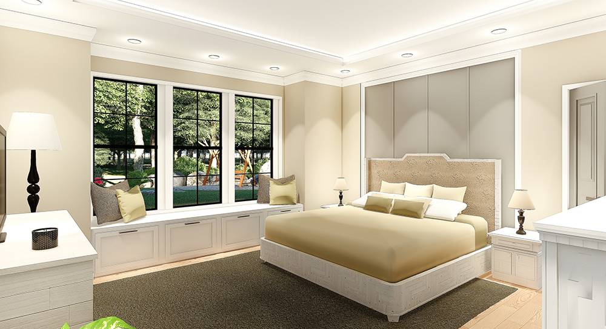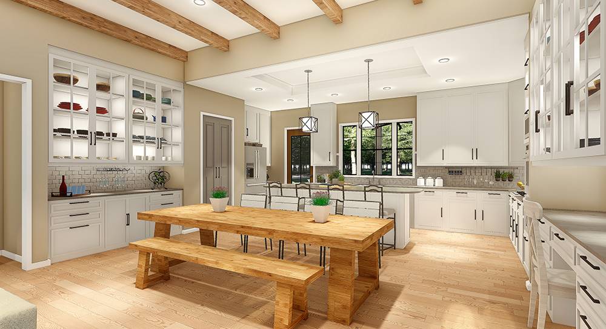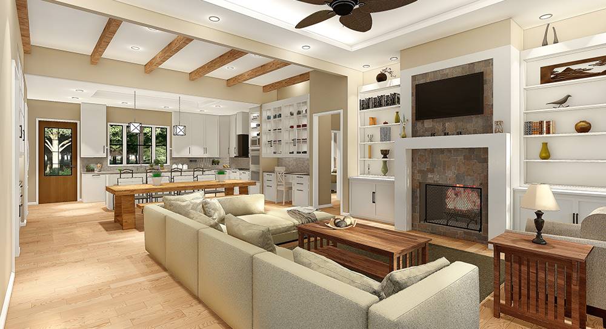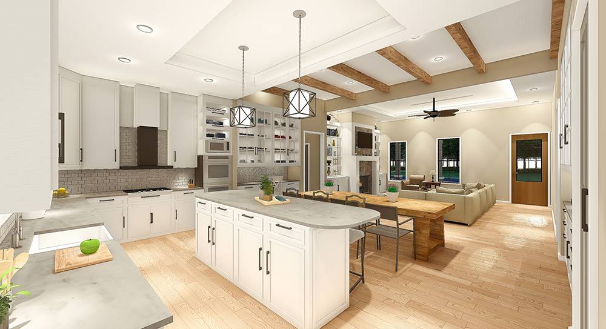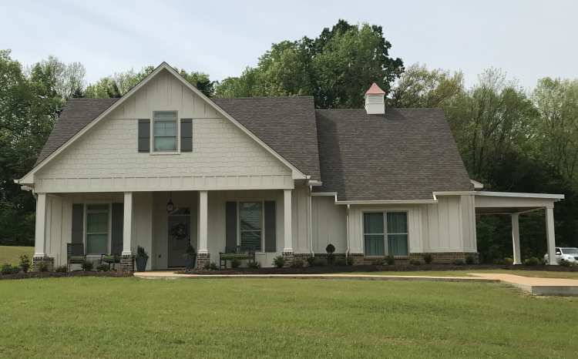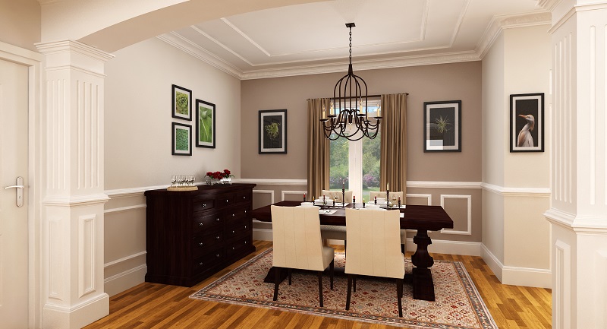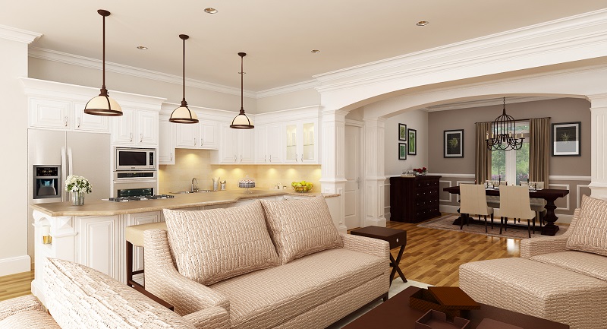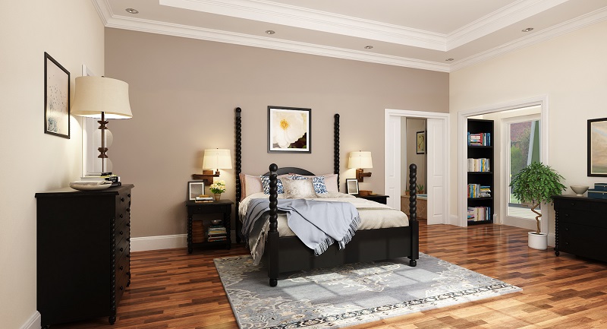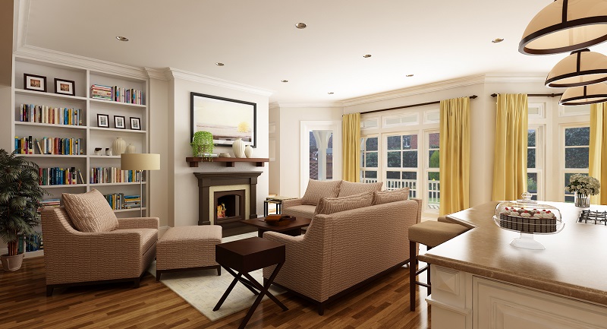
Creating the Southern-style home of your dreams can begin today with our extensive collection of Southern House Plans. With an incredible variety of sizes and floor plans, our team of specialists can help find the perfect home for your unique family. Plus, with Southern styles ranging from classic to country-inspired, you’ll be able to pick the right one for any neighborhood.
Start your search today by giving our advanced search option a try. Or live chat with one of our knowledgeable home plan specialists at your convenience!
Exclusively Ours – A Gorgeous House Plan for Southern Living

You will love every inch of House Plan 8516, a gorgeously detailed one-story house plan. The comfortable 2,188 square feet of space offers an open-concept and split-bedroom layout with 3 bedrooms and 2.1 bathrooms. A large gourmet kitchen and family room make this home great for a new or growing family.
A bonus space and full bathroom upstairs can be finished if you need more. Many people leave this space unfinished to save money during the build, and then finish it when they’re ready. In any case, prepare to fall in love with wonderful amenities around every corner of the house! For example, each bedroom has its own walk-in-closet. The master suite is perfectly secluded with its own wing. Plus, it has easy access to the laundry room and its ample storage!
Two-Story Open Floor Plan Design
Be the ultimate host with this two-story house plan for Southern living, House Plan 2066! From the open-concept kitchen and family room in the back, you can travel through the incredible butler’s pantry to greet guests who have gathered inside your bright dining room off the foyer.
Check out the great master suite found on the home’s main floor. It has a 5-piece master bath connected to the laundry room – our customers love it! Upstairs, you’ll find 3 family bedrooms, all with direct bathroom access. There’s also a children’s den/media room upstairs, and it would make a perfect playroom!
Classic Southern Living House Plan
House Plan 6967 is a farmhouse with a bit of classic appeal, and it was designed to deliver what our customers demand! You’ll love the 2,252 square feet of open-concept living this home offers. And because shared family space is at the heart of the design, it has quickly become a customer-favorite house plan for Southern living.
You’ll enjoy the decorative ceilings in the great room elevated by beautiful beams and a warm fireplace feature. And don’t forget to check out the large master bedroom and outdoor kitchen! Better yet, you’ll love that House Plan 6967 can grow with you. The 1,341-square-foot future bonus space in the attic opens up the possibilities!
The Ultimate Master Suite
This country-style Craftsman – House Plan 9358 – boasts nearly 2,000 square feet of family-friendly living space, and the split-bedroom design gives the incredible master suite privacy. The open-concept living room includes a large dining area. This is the perfect place for a family dinner or game night!
The master bedroom truly shines! Think personal spa, right in your own home. The ample square footage includes a bright sitting area, a private pergola patio, and a 5-piece bath. All you need to bring is a good book or a glass of your favorite wine! And for daily convenience, the master also enjoys direct access to the utility/laundry room through the walk-in closet.
Have our team of experts start a home plan search for you today! You can also check out our Youtube channel for virtual tours of some of our newest and most popular homes.
- Simple 3 Bedroom House Plans - July 24, 2024
- Transitional Home Design Is IN Right Now - September 9, 2022
- Texas Leads the Trends in Modern Farmhouses - August 19, 2022

