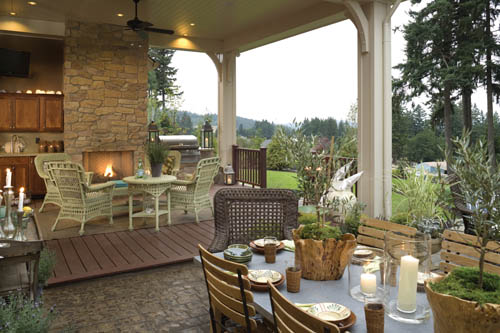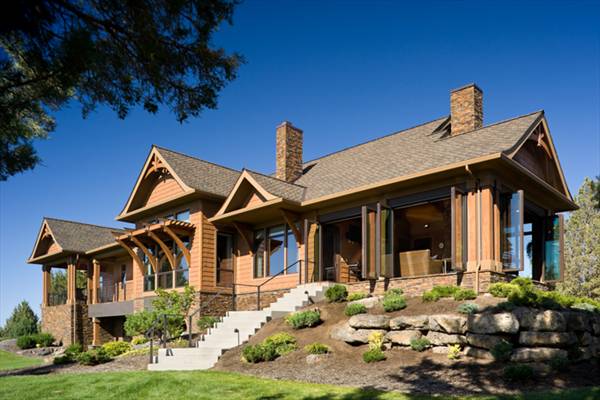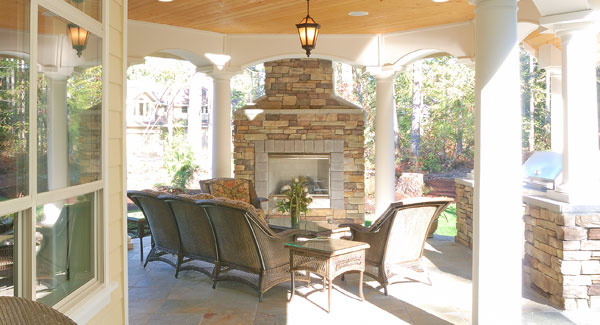New home construction is starting to see a slight increase in 2012, while the size of a new house plan continues to decrease as homeowners look to live more efficiently. According to a recent survey by Professional Builder the demand for outdoor living spaces continues to grow as the size of new homes continues to shrink, so homeowners can maximize their living and entertaining spaces.
The majority of The House Designers house plans incorporate an outdoor living design in the blueprints that goes well beyond standard features like porches, patios and decks to include upgraded designs for outdoor kitchens, sunrooms, fireplaces, pools and patio and much more.
Creating an outdoor space is a much more affordable alternative than adding an enclosed area or building a home with a larger footprint. According to the survey, builders identified decks, outdoor fireplaces and landscaping as the top outdoor living features by consumers. More than 16% said a fully functional outdoor kitchen was a top selling feature, which is surprising since it’s traditionally reserved for luxury-sized homes.
One reason for the growth is the availability of high-quality, fully functional outdoor appliances and cabinetry that can withstand outdoor elements. As competition among appliance manufacturers increases to capture this new market, these products will become more affordable.
We’ve picked some of our favorite outdoor living designs from our best- selling house plans to inspire you to update your current property or if you’re looking to build a new home, these house plans are a great place to start.



- Simple 3 Bedroom House Plans - July 24, 2024
- Transitional Home Design Is IN Right Now - September 9, 2022
- Texas Leads the Trends in Modern Farmhouses - August 19, 2022
