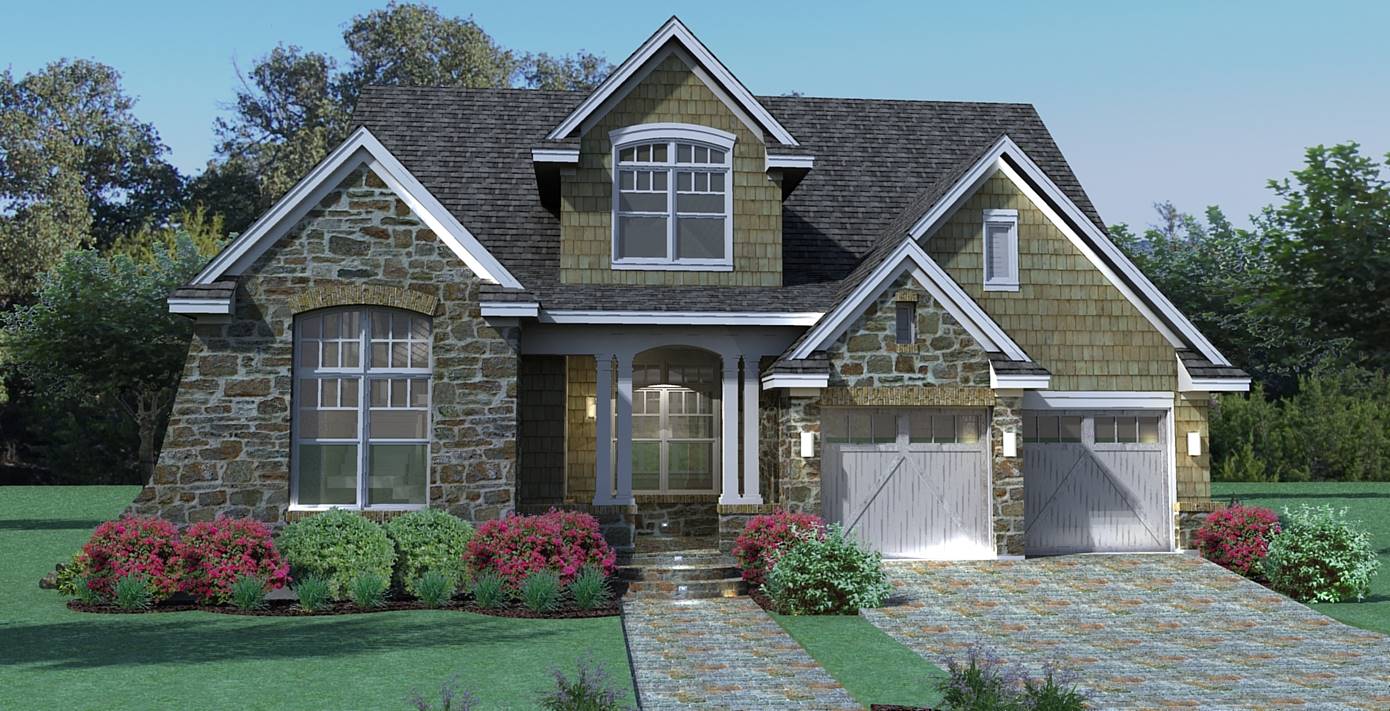
In a world where working from home is becoming the new norm, check out these homes for running a small business. Perfect for a wide range of activities and demands, these plans won’t disappoint! From private offices to all-inclusive workshops, The House Designers has you covered with thousands of customizable homes to choose from. You can find the perfect solution for any style, space, and budget.
Just think of all the money you could save by not having to rent a brick-and-mortar space for your small business. When you work from home, you can reinvest those savings into growing your company. And if you do enough work from your home, you might even qualify for a tax deduction on the space used for the business… an extra bonus!
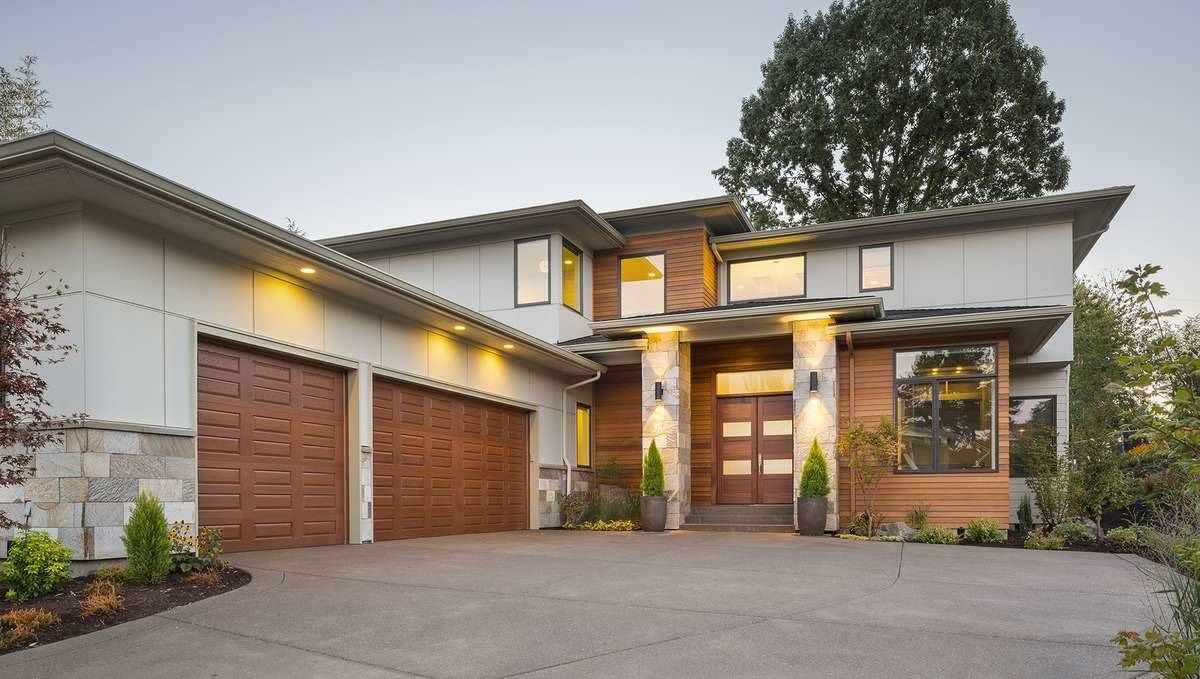
4,106 Square Feet, 4 Beds, 3.1 Baths
When it comes to finding a home to run your small business out of, don’t just take our word for it. Let us show you house plans our customers can attest to. We won’t rest until you are fully satisfied, so just let us know what, if any, modifications your home and business may need. No matter the challenge, we are here for it, and our experts are just a click or call away!
Add a Home Office for Increased Productivity
While many of our plans come ready-made with offices, we can easily add one for you if the home you like doesn’t feature this space. The benefits of an office are widespread. For starters, you have your own quiet and dedicated room for answering emails, taking calls, and focusing on deadlines. Oftentimes, these spaces are tucked away from the common areas. This helps decrease noise and increase focus and productivity. If you plan on seeing business clients in your home office, consider placing it near the front door entrance. This will help you greet and welcome them into your office without having to walk them through your entire home.
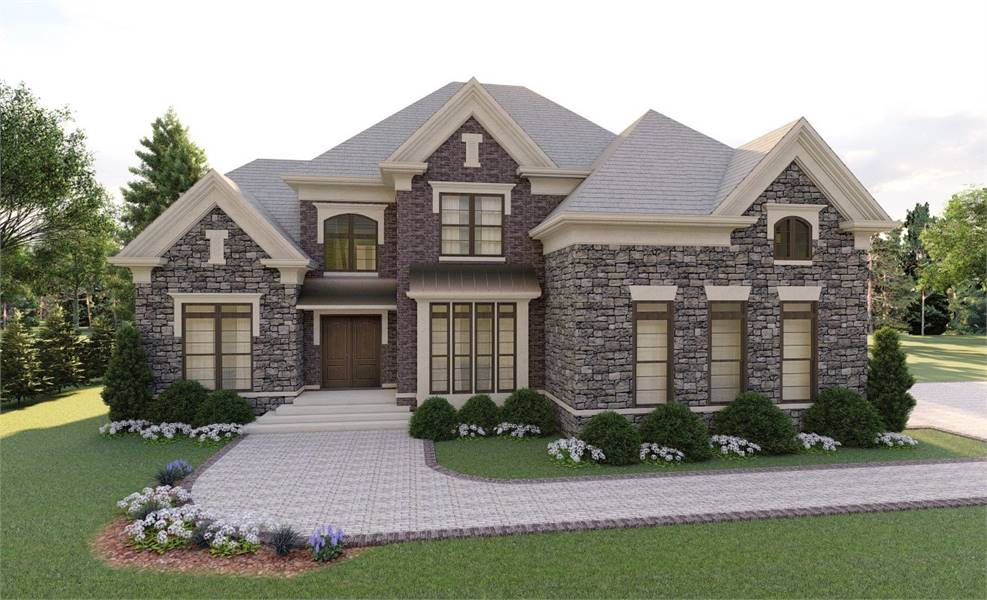
3,162 Square Feet, 4 Beds, 4.1 Baths
THD-4217 (above, floor plan below) provides the perfect example of a productive home office. Its private placement helps reduce distraction from activities elsewhere in the house. It even has a powder room attached to it! Having a spacious office such as this one could also be appealing to someone who has a lot of work deadlines that carry over outside of the main office. Now you can quickly hop on a call or video chat and answer client questions before returning to be with your family. That sounds pretty convenient to us!
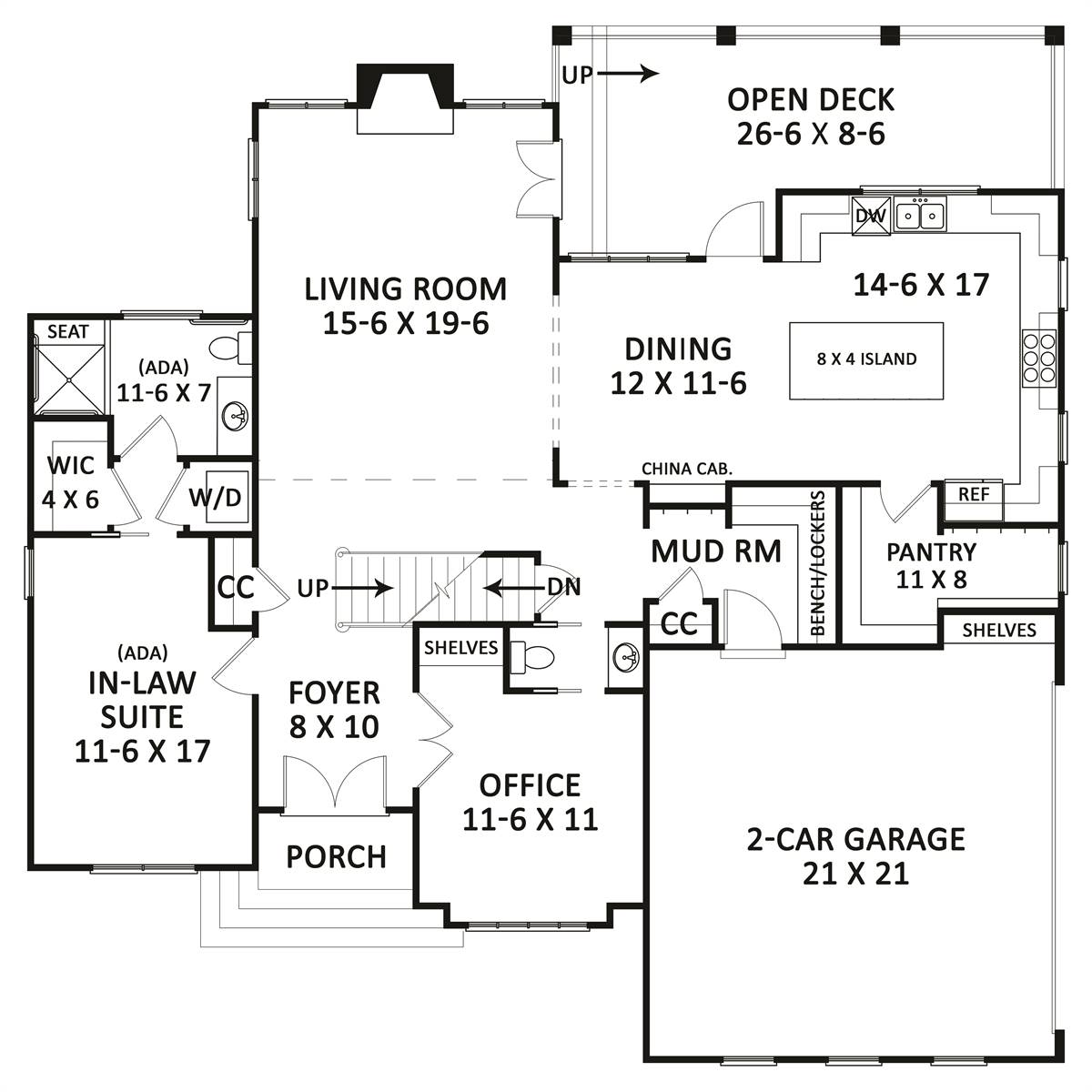
Garage Workshops Bring All the Functionality
Whether you are a weekend hobbyist or a full-time crafter, a garage workshop would make a great addition to your home. These spaces are especially perfect for the small business owner who wants to increase production capabilities. We have a wide variety of homes with workshops as well as spacious garages that can easily have one added. And if you already have your home set, we also offer standalone garage additions that can add great value to your property.

2,143 Square Feet, 3 Beds, 2.1 Baths
Did you know that many of the world’s most successful brands began in garage workshops? That’s right! Even companies like Apple and Microsoft had such humble beginnings. If you’d like a wonderful family home with a little extra space to grow a business, we have tons of options. THD-2235 (above, floor plan below) has ample storage and a dedicated work area that make it a no-brainer addition to our list of homes for running a small business. And who knows, with a little grit and determination, your small business might also explode into a massive operation!
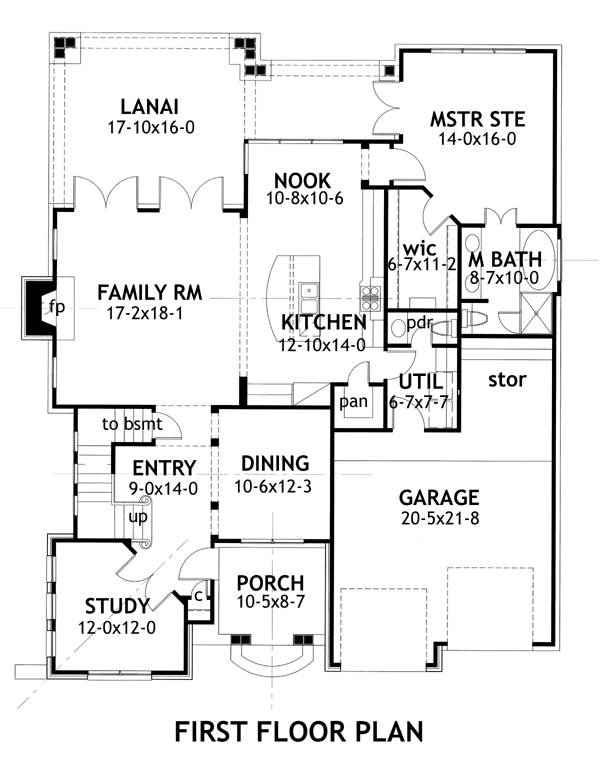
Customize Your Bonus Room to Fit Your Business Needs
Just like your business needs, none of our home plans are cookie-cutter. With our team’s expert eye for detail, you are guaranteed the unique qualities and features that your family and business deserve. We also understand that you might have some special requests—we offer in-house modifications with free estimates, so let us know what your family and company need!
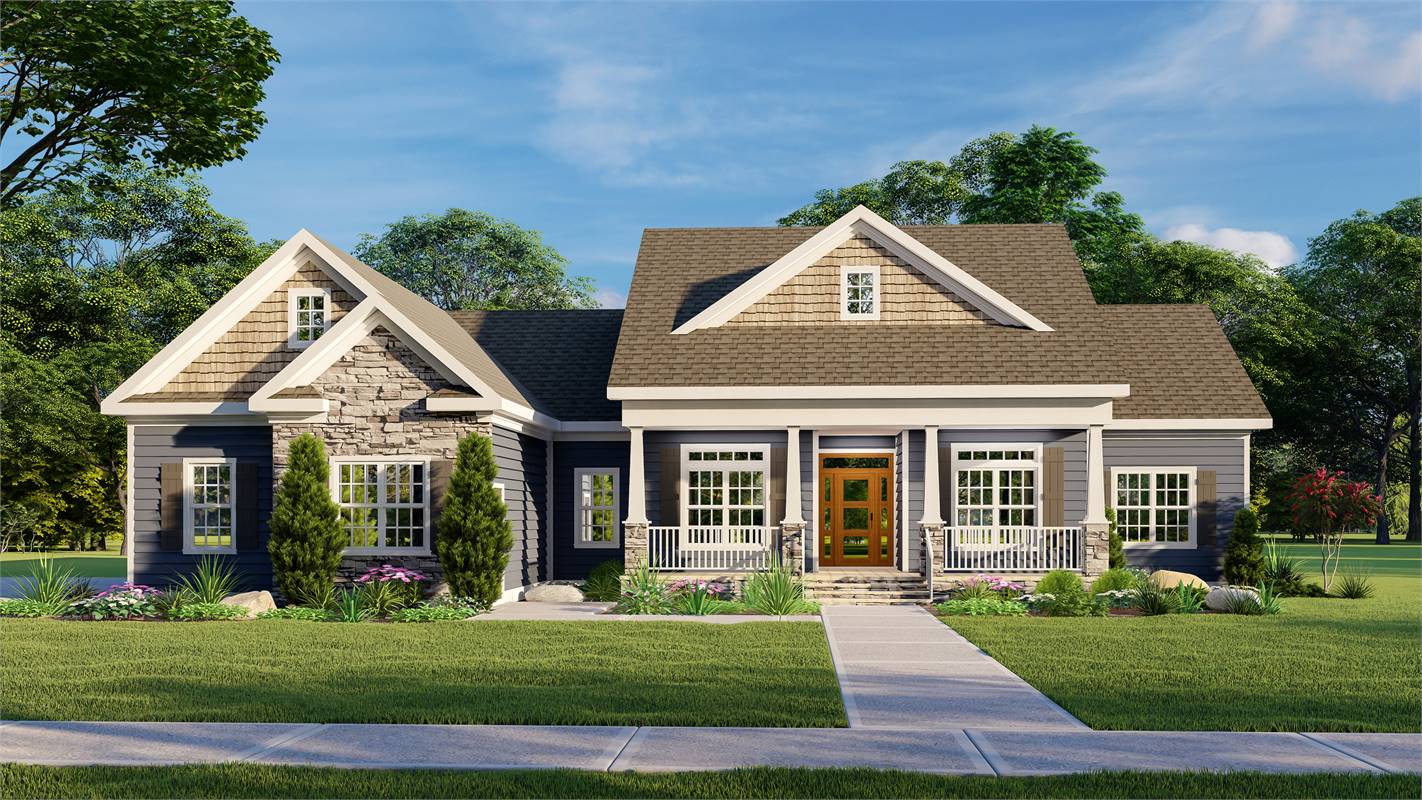
2,140 Square Feet, 3 Beds, 3.0 Baths
An easy way to customize these homes for running a small business is to get creative with the bonus room. These areas are intentionally left as blank slates, ready for your unique touch. Maybe you run an online craft shop that needs room for supplies and work benches. Or perhaps you do tutoring or childcare and would like some homework and play space. You might even be looking for an area to outfit with sound equipment for your podcast or online streaming platform. No matter your exact needs, we’ve seen and helped meet them all! So don’t be afraid to tell us your exact wish list. We can help find a home that fits your budget and exceeds your dreams.
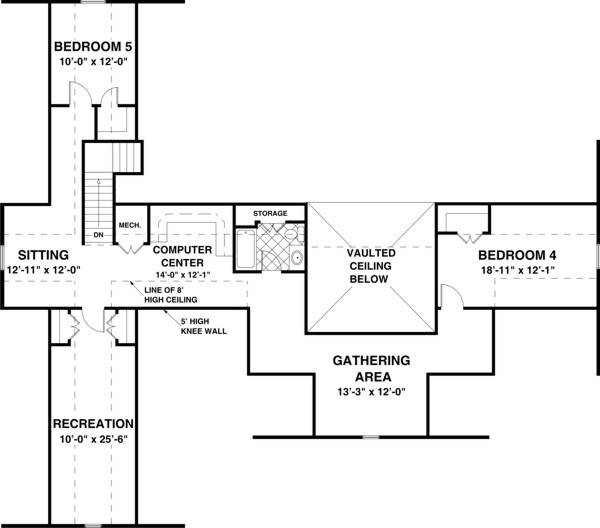
- Simple 3 Bedroom House Plans - July 24, 2024
- Transitional Home Design Is IN Right Now - September 9, 2022
- Texas Leads the Trends in Modern Farmhouses - August 19, 2022
