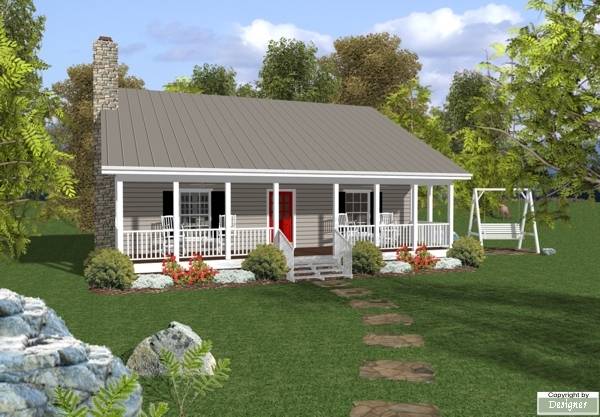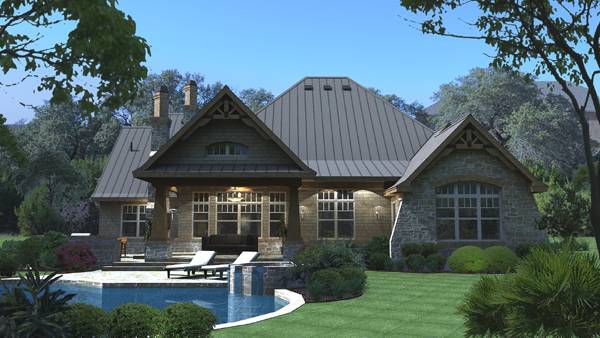Now is the perfect time to think about building a mountain retreat. Our designers and architects offer an extensive collection of mountain homes, which include house plans from small one bedroom rustic cabins and cottages to more elaborate and expansive mountain retreats.
You’ll want to check out this affordable, cozy mountain home, which features two large bedrooms with oversized closets, a spacious kitchen and family room with a fireplace. The kitchen has a sunny corner double sink, roomy center island /snack bar and shares a vaulted ceiling with the family room. Just off the kitchen are a powder room and a convenient laundry center. A hall bath rounds out this 953 square foot plan.
Or for year-round living the La Meilleure Vie House Plan is a rustic masterpiece with plenty of indoor/outdoor living spaces. Some highlights to this 2,847 sq. ft ENERGY STAR approved house plan include a 934 sq. ft. bonus space shown with a media, billiard and game room, a large lanai and porch with fireplace, 3-car garage, open kitchen area with kitchen island/breakfast bar and cozy nook. As for pampering, the master suite has a spa-like master bath, exercise room and private entrance to the lanai.
Take a look at our advanced search page to select your house plan features.
- Preparing Your Home for the Fall - September 10, 2021
- New England Inspired Homes - March 3, 2020
- Wrap up the Holiday with the Perfect House Plan - December 15, 2016


