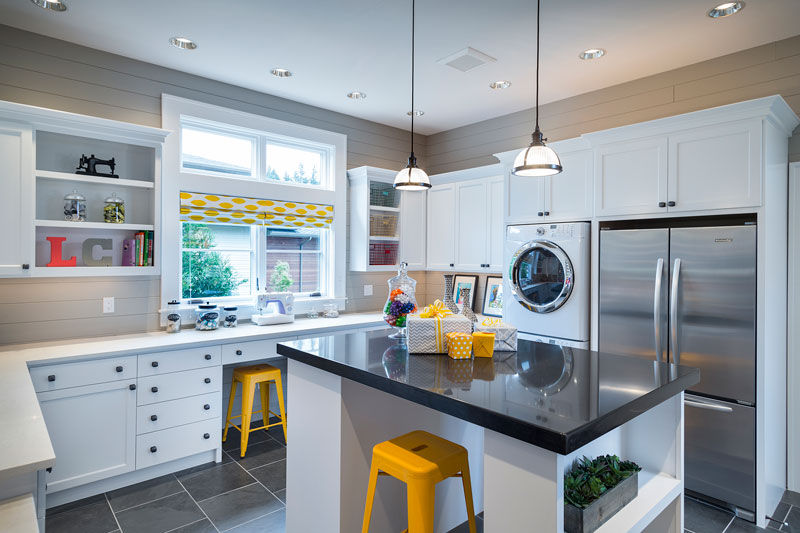
Check out these new and innovative laundry room ideas our customers love! Whether you’re renovating to modernize your current home or building a new home, your new laundry room needs to be uniquely you and fit in your unique space. These laundry room ideas will help you create an all new laundry room of your dreams!
Need help finding the perfect house plan for your family and budget? Look no further than our incredible staff of home plan specialists, ready to guide you through our seemingly endless collection of home plans! They’re ready to LiveChat, Email, or speak (866-214-2242) to you today!
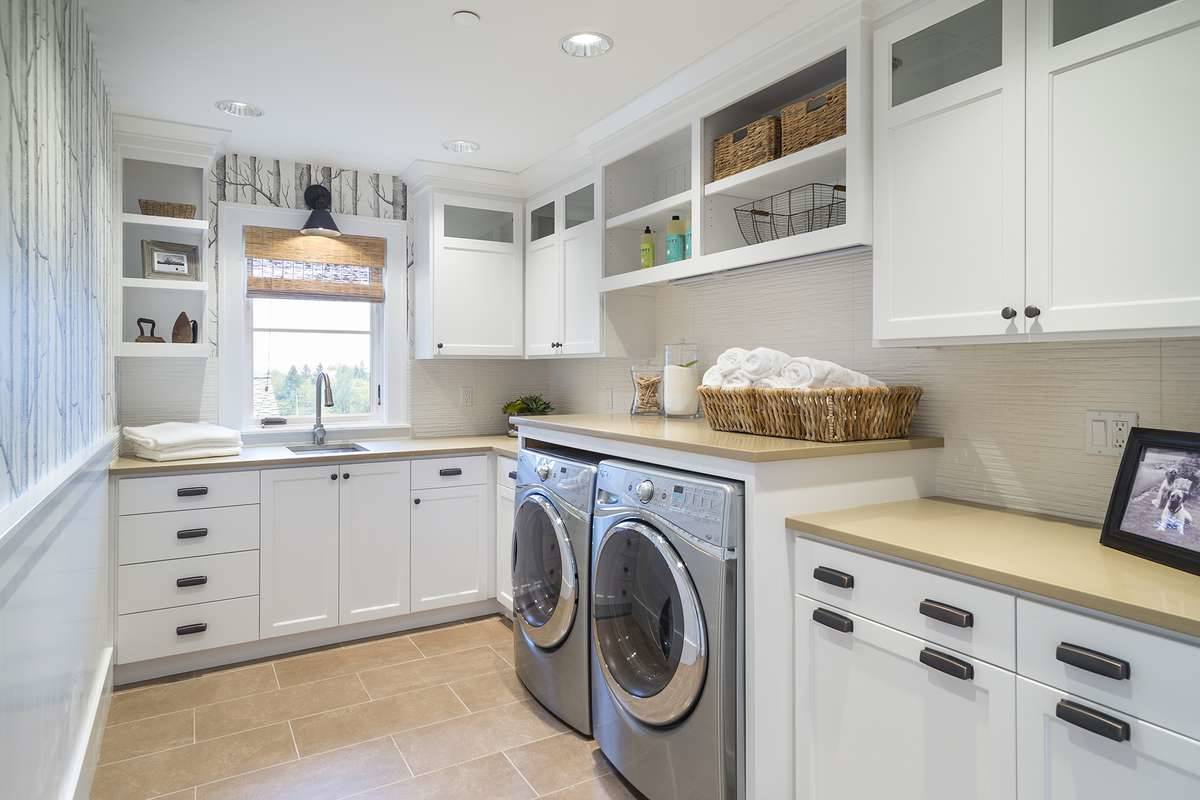
4,903 Square Foot, 4 Bed, 4.2 Bath Home
Your laundry room may not be your favorite room in the house, because it mostly means washing, drying and folding, but with a little planning, you can turn this room into an efficient and productive workplace!
Traditionally, architects would place the laundry in a closet, in a hallway off the kitchen, or in the garage or basement, but today they’re finding more practical places to put it. Architects now create grand spaces, take advantage of seldom-used bathrooms, or put it on the second floor next to the bedrooms (closest to the hampers!) for convenience. See our Efficient Laundry Room Ideas article for practical ideas to keep your laundry area orderly.
Starting From Scratch
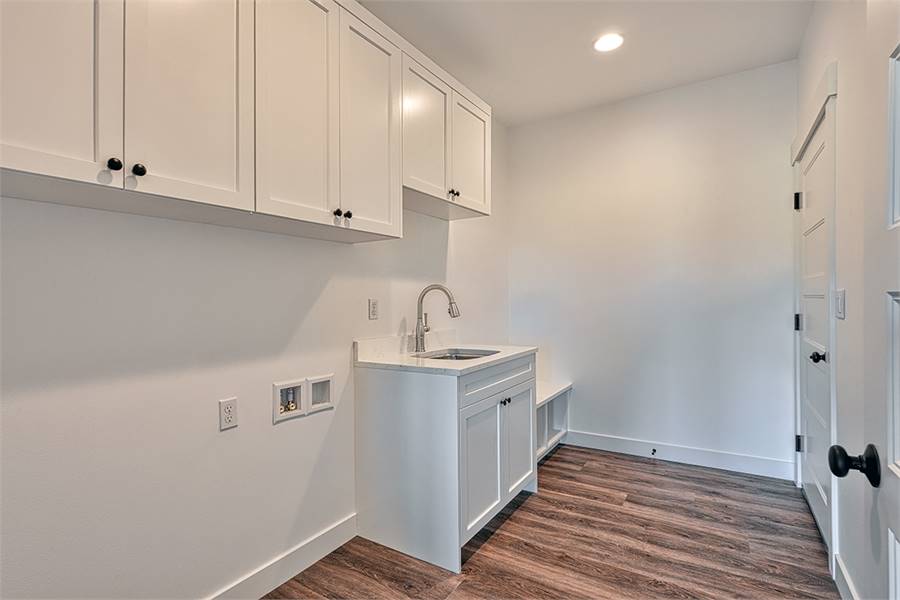
From a blank canvas… 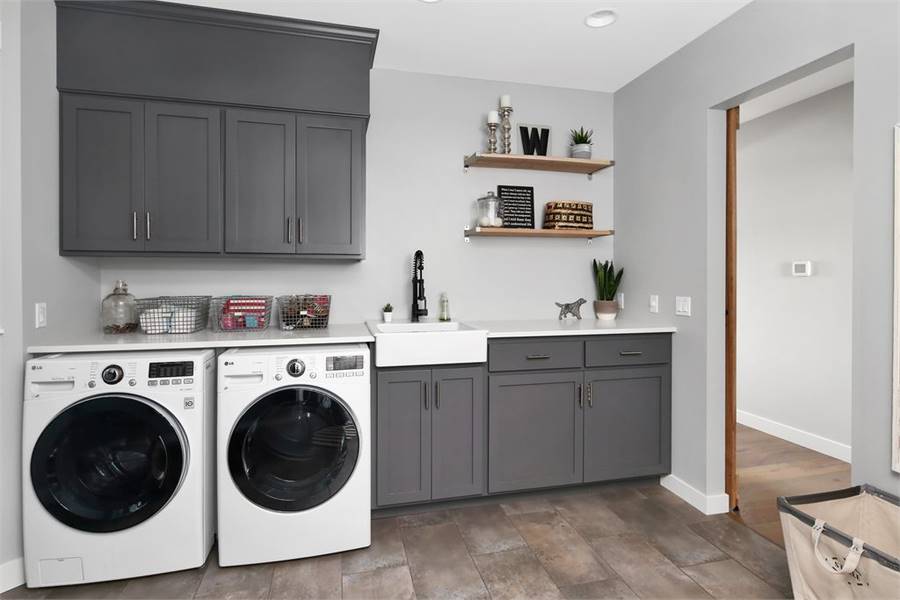
… to taking your breath away!
Getting from the design phase to the enjoyment phase of your laundry room journey can be challenging, but the payoff is huge! So, how can you go from a blank slate to your dream setup while staying on budget?
Consulting a professional interior designer or your builder is always a great choice when looking for new laundry room ideas. However, if you’re more of a do-it-yourselfer, there are plenty of ways to help you visualize and conceptualize your new space.
With all of the new technologies available to us today, you can create your new laundry room, or any new room in your home, with the click of a button! We’ve recently discovered RoomStyler.com, which allows its users to design any new room based on its dimensions. Not only that, you can even see what it would be like to walk through that room with the help of 3D visualizations! And this isn’t the only tool available; there are 100s of sites and apps that do the same thing – specialized to help each type of person and customer.
Use Those Oddly Shaped Spaces – Laundry Room Ideas

2,436 Square Foot, 3 Bed, 2.1 Bath Home
Laundry spaces are often shaped differently than traditional rooms. Angles between the main house and the garage often leave galley or triangle-shaped rooms that can be an added challenge to the design process. LovelyProperty.com suggests to “Detract from harsh angles less than or greater than 90 degrees by using a uniform colour for the walls and ceiling and ensuring that any geometric flooring pattern could be cut in a way that fits the corners naturally.” They go on to suggest embracing your uniquely or “quirky” shaped room by decorating with bold and unique decor as well!
Build Up! – Laundry Room Ideas
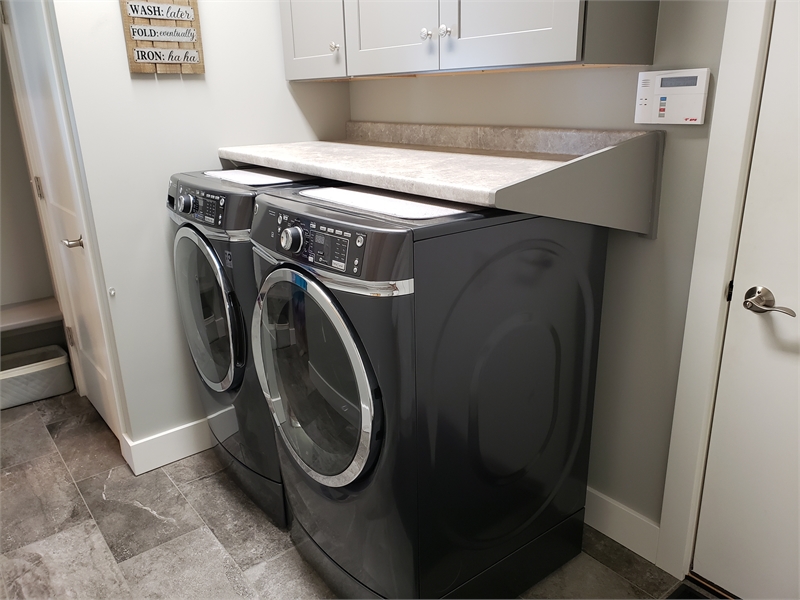
1,421 Square Foot, 3 Bed, 2.0 Bath Home
When optimizing smaller laundry spaces, it’s important to remember that your square footage is not only usable on the floor, but on the walls as well! Don’t forget to build up, as well as out, in your new laundry space. Our customers have shared new and innovative laundry room ideas such as the one above. Creating shelving space anywhere and everywhere guarantees that even the smallest spaces become highly functional and even enjoyable!
The Laundry, Mudroom, & Hobby Room Combo
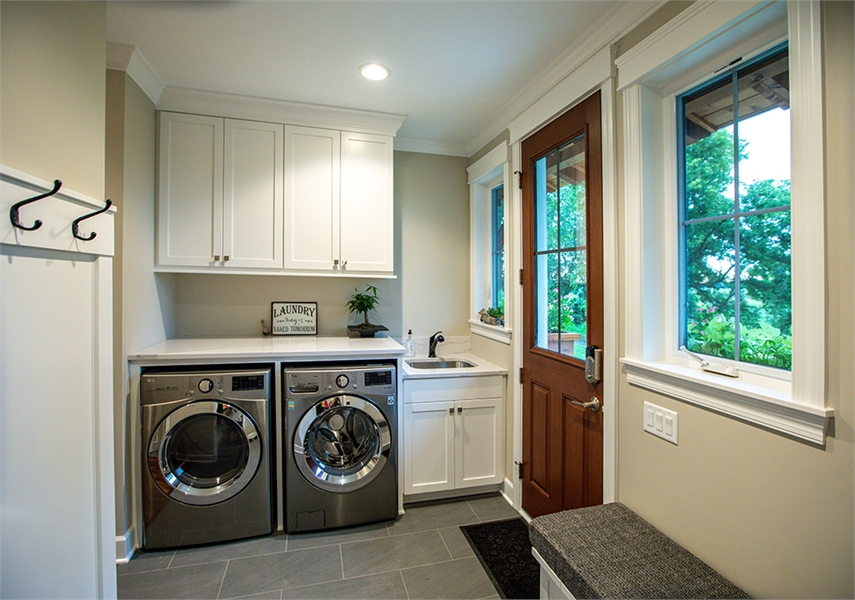
2,886 Square Foot, 4 Bed, 4.1 Bath Home
Many new homes, including those created by some of our best architects, are allowing laundry room ideas to expand beyond the traditional! When able, these traditional laundry spaces are being augmented and elevated.
Let your laundry room become even more useful, even more efficient, and maybe even fun! By joining your mud and laundry rooms, you can create a catch-all space that keeps the rest of your home guest-ready at all times. Cubbies, coat closets/racks, and benches let this once boring and forgotten room become so much more. Consider adding an abundance of counterspace and cabinetry, and create a hobby space in your laundry as well!
More Than Just a Laundry Room
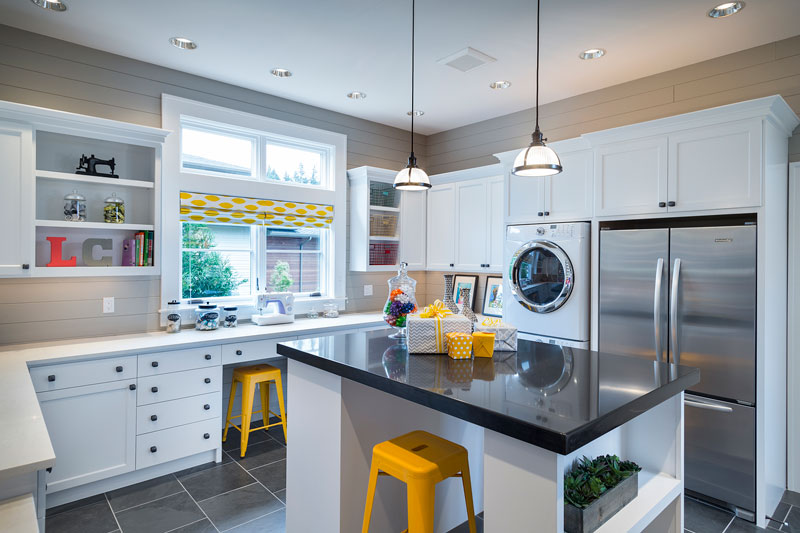
4,903 Square Foot, 4 Bed, 4.2 Bath Home
The traditional laundry room of the past was a sad, boring, and cold place… Nothing more than a place to complete a task that no one really cared to do. But your laundry room can be so much more! Your new laundry room can be a creative and happy place to not only clean your clothes, but to let your creativity flow! Our customers are using these creative spaces to craft, scrapbook, paint – and they’ve become the envy of their friends and neighbors!
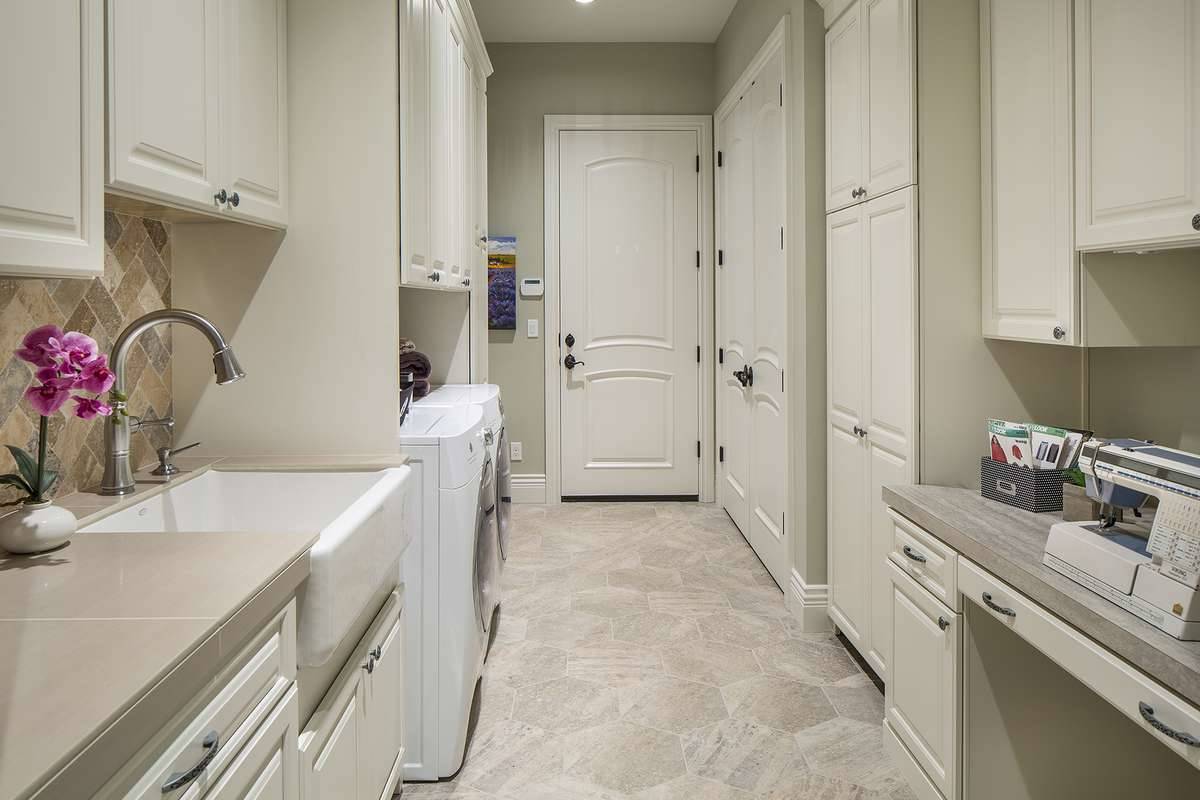
4,455 Square Foot, 4 Bed, 4.1 Bath Home
Looking to build a new home? Find the best and most popular house plans on the market here, at TheHouseDesigners.com.
Building in Florida comes with it’s own specific challenges and trends, so if you are, check out our helpful article on “Building a House in Florida – the Style, the Process, the Cost”
- Simple 3 Bedroom House Plans - July 24, 2024
- Transitional Home Design Is IN Right Now - September 9, 2022
- Texas Leads the Trends in Modern Farmhouses - August 19, 2022
