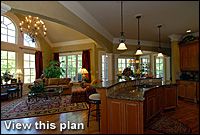 Once you have your house plan in hand, it is a good idea to do some research to find out what style of window best complements the style of your new home. What makes a window popular, hinges on the look and style of the home being built, its level of performance, durability and energy efficiency. Here is an overview of some of the more popular window choices to accent today's most popular house plan styles - traditional, southern, country, ranch, contemporary and green.
Once you have your house plan in hand, it is a good idea to do some research to find out what style of window best complements the style of your new home. What makes a window popular, hinges on the look and style of the home being built, its level of performance, durability and energy efficiency. Here is an overview of some of the more popular window choices to accent today's most popular house plan styles - traditional, southern, country, ranch, contemporary and green.
Southern
Southern-style homes offer a warm, historical connection. Exterior design elements may include inviting stacked porches, verandas, shuttered windows, arched transom windows and dormers, which lend themselves to nostalgia and lasting appeal. Casement and double-hung windows are most popular for the Southern home. You'll also see tall windows, with a lower sill and higher head to reflect the proportional aesthetic appearance of its original mid-19th century design and allow for cross-ventilation.
Ranch
Ranch style homes remain very popular because the asymmetrical rectangular, L-shaped or U-shaped layout of its one-story or split level design offers an open floor plan. Most ranch designs feature large double hung windows with shutter, wide picture windows as well as sliding glass doors leading out to a patio.
Contemporary
Contemporary home designs gained popularity in the 1970s and remain sought-after today. Most contemporary house plans feature an open, flexible floor plan with minimal decorative elements and eclectic mix of interior materials. You'll find eye-catching features like asymmetrical design, unusual angles, flat roofs with varied or multi-level rooflines, boldly articulated windows, silo-like towers, little ornamentation, and stucco, wood or metal siding. The most popular window styles for a contemporary home are simplistic, clean lines, like casement, awning and fixed windows. You'll also find skylights used in some designs to balance the interior daylight.
Green
Today's trends find many homeowners building an energy-efficient "green" home. As energy costs rise, interest in green building is growing. Attributes of a green home may include extra insulation; geo-thermal heating; ENERGY STAR® -qualified windows, doors and appliances; and other energy-saving applications. According to Pella experts, the most popular window styles for the energy efficient home are triple-pane wood windows featuring blinds or shades between glass, like their Designer Series® line. The homeowner may want to choose different types of glazing for the north face of the house versus the south. For instance, a home in a climate with cold winters can be oriented east-west so that the northern exposure can let in natural light, while the Southern exposure can gain heat from the sun during the winter months. Differing goals may require different types of glazing.
Traditional
Traditional homes are some of the most common styles built throughout the United States. These floor plans are generally a mix of several other styles but there are some constant features like simple rooflines, front facing gables, brick, stone or wood siding, open foyers and covered porches.
Country
Country house plans include a wide gamut of types of floor plans from simple traditional ranch house plans to large, rambling country farmhouses. The common design elements to most country house plans include a covered front porch, steeply pitched rooflines, and trimmed, multi-pane windows often with shutters. Symmetrical windows help to accentuate the exterior and allow natural light into the interior. Dormers also contribute to the vast amount of interior light, as well as increasing the living area.