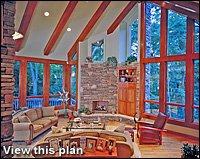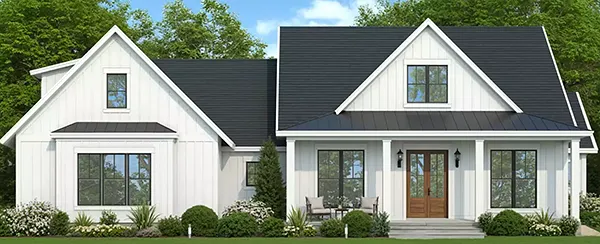Dream Home Inside & Out
 When it came time for Architect Jerry Axelrod to build a new home, he set out to find a lot that would inspire his creativity and satisfy the practical needs of his family. "I have always enjoyed the challenge of designing for a difficult site," Axelrod said, whose firm is located in Long Island. "Some of our most interesting homes resulted from a desire to create a home that blended perfectly into its natural setting. So when I began searching for a lot to build a new home for my wife and I, I rejected most sites because they were too dull." One look at his current residence in Nissequogue, NY and you'll see the influences of Frank Lloyd Wright's organic architecture, where he focuses on the relationship between site and structure.
When it came time for Architect Jerry Axelrod to build a new home, he set out to find a lot that would inspire his creativity and satisfy the practical needs of his family. "I have always enjoyed the challenge of designing for a difficult site," Axelrod said, whose firm is located in Long Island. "Some of our most interesting homes resulted from a desire to create a home that blended perfectly into its natural setting. So when I began searching for a lot to build a new home for my wife and I, I rejected most sites because they were too dull." One look at his current residence in Nissequogue, NY and you'll see the influences of Frank Lloyd Wright's organic architecture, where he focuses on the relationship between site and structure.
"It was a topographical challenge, but it had all the elements I sought to create a home with year-round recreational appeal — a place that exuded leisure and informality while providing comfort and appeal for visiting family as well as guests and most importantly my wife and I." he said.
What a View
Although the property dropped away precipitously from the road some 35 feet vertically, it then rose some 50 feet to the South to provide a beautiful view of the river and wooded hillsides. "It looked more like a site in Vermont than Long Island and Vermont had always been our favorite place to visit," Axelrod said. When he sat down to draw out the house plan, he was able to design a linear floor plan with all major rooms facing south and on one level. "The topography would allow for a beautifully day lit and walk-out basement, which would provide a great recreation place for the grand-children."
In order to get the right light and right view, Axelrod choose Andersen® casement, awning and custom windows. When it came to indoor/outdoor access, Axelrod went with function and beauty and chose Frenchwood gliding patio doors.
Contemporary meets Arts & Crafts
"A design credo of our firm has always been to never dictate style; as such we have created some very stunning Victorians as well as some striking flat-roofed moderns for clients with different inclinations," said Axelrod, who personally prefers a contemporary approach. However, over the years Axelrod and his wife have started to drift away from the stark contemporary of the '70s to a love for Arts & Crafts. "We appreciate the deep-toned woods and the craftsmanship of Arts & Crafts styling, but not the dark interiors, low ceilings, and uncomfortable furnishings." Thus the challenge in this design was to create a happy marriage between contemporary and Arts & Crafts that would suit our preferences and lifestyle."
A Marriage Inside and Out
The exterior reflects this marriage. There are large expanses of glass, but they are set into heavy forest green frames, and capped by a heavy forest green fascia. A key element in achieving this look both inside and out, came from using Owens Corning Cultured Stone® products. "There is an abundance of earth- toned ledgestone by Cultured Stone® that helps marry the house to the site," Axelrod said. "The sky lit entry porch, with its' ledgestone piers, reminiscent of a mountain lodge, reinforces the recreational theme."
There's plenty of room for barbeques and family gatherings on their expansive rear deck by Trex, which floats on two huge stone piers and extends into the hillside. He choose Trex decking and railing not only for its beauty, but because it will never rot or crack and it's splinter free. The marriage of home and site is just as easy to spot inside, especially in the great room. "The South facing window wall of the great room brings the hillside inside and the ledgestone interior piers and fireplace wall mirror the entry porch detailing."
Open Living Area:
"The living area is essentially one rambling space that combines the entry, great room, kitchen, breakfast area and a sunroom that doubles as a dining room," said Axelrod, who had Four Seasons customize a sunroom roof. "For decades I have preached against formal dining rooms. Only in the grandest of homes are they ever large enough to function for most of the important occasions when they are most needed."
"My solution for us was a fully functional indoor sunspace/greenhouse. The huge plants are on casters and slide aside to allow tables and chairs from the nearby storage closet to be set to seat 30 or more." The Axelrods spend the majority of their time enjoying the beautiful greenery of their sunroom.
Keeping with the open space, the great room flows into the kitchen to create a marvelous entertaining area. Even the fireplace and large screen TV, which is housed in a maple cabinet adjacent to the fireplace to create a single focal point, are both viewable from the kitchen.
Exquisite Kitchen Components:
The kitchen was designed to flow into the open and dramatic Arts & Crafts influenced great room. "The furniture look overlay panels on the Sub-Zero 600 series built-in refrigerator and separate under-counter freezer were essential in integrating the kitchen into this space." Since Axelrod and his wife spend a great deal of time in the kitchen, they wanted it not only to be functional but exquisite in style.
The Axelrods chose a wrap-around island that has a 44" high olive green granite serving/breakfast counter, which helps to hide the work area, but gives ample room for large buffet style serving. Most of their quiet meals are enjoyed in the sunny breakfast area.
When it came time for kitchen appliances, they chose the GE Monogram Collection. Monogram offered the depth and breadth of design choices that I needed to customize my kitchen and give it the Arts & Crafts feel I was looking for," Axelrod said.
Efficient and Functional
If he wants to play hooky from the office, he can retreat to his entry-level home office, which is enclosed with operable shutters facing the great room so he can see and communicate with his wife on the lower great room. There's still work to be done with an unfinished lower floor that enjoys 9' and 10' ceilings with an abundance of natural light. For Axelrod, it's a labor of love and an architectural accomplishment. The most unique technical aspect of the home is how the design adapted the 35 foot drop off from the road in functional, modest increments to create a distinctive custom design that is in total harmony with its' site.
Article written by THD staff writer Christine Sears.





