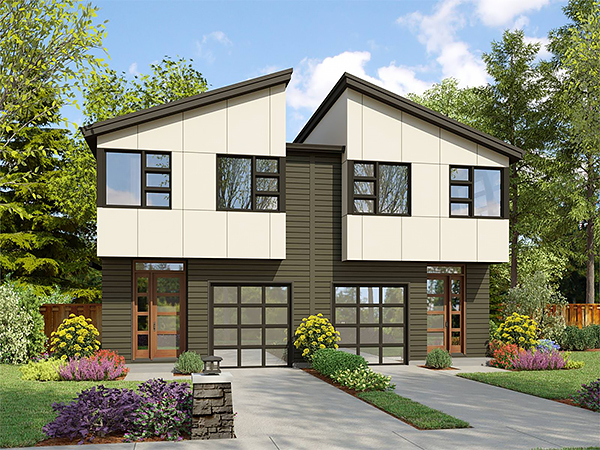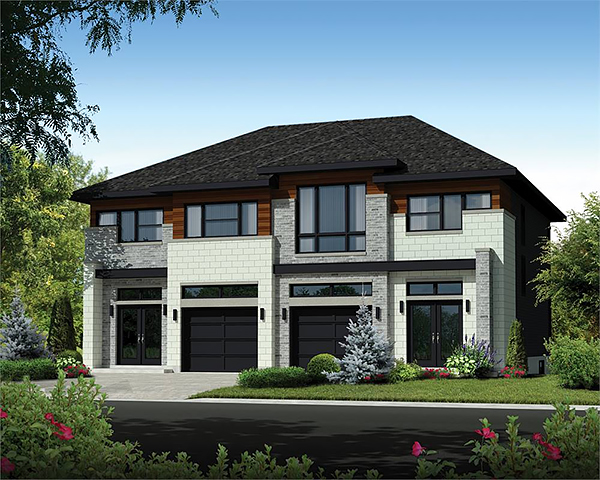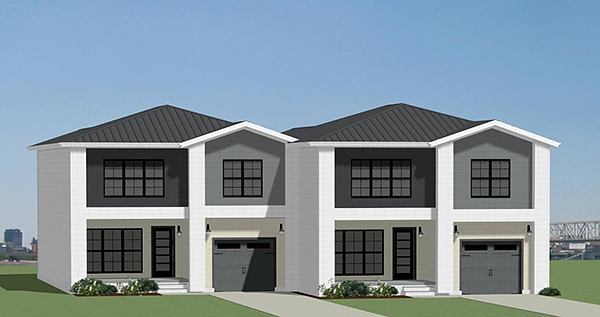| ISSUE #: 611 | 6-8-2023 |
|
|
|
|
|

|
|
|
FOLLOW US ON SOCIAL MEDIA
|











