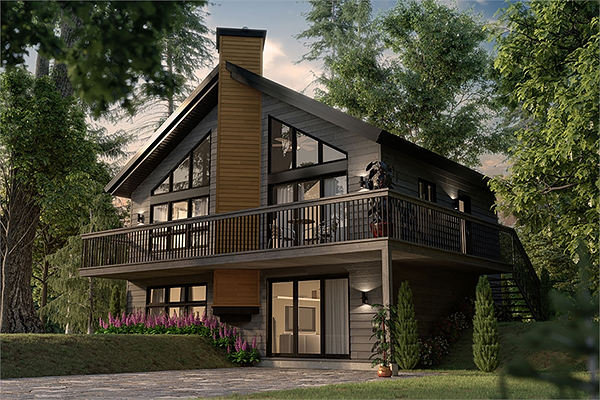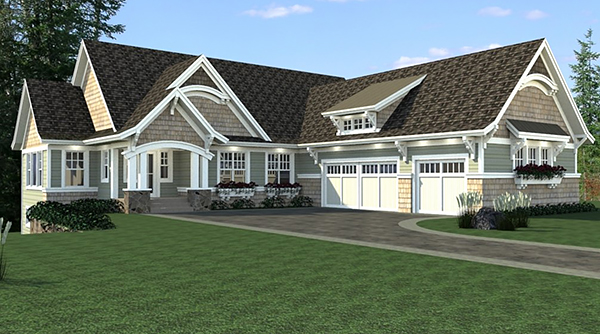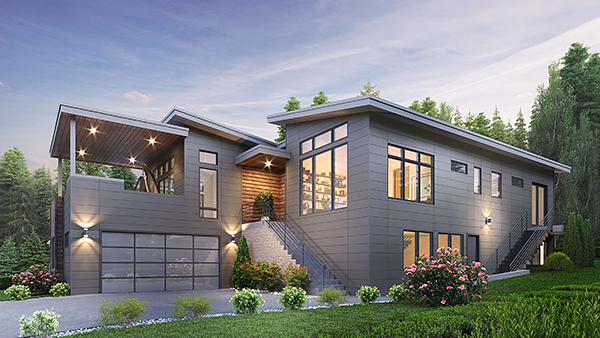A Grand Contemporary Home with an Apartment
House Plan 2381 wows with its dramatic architecture and the flexibility of its 4,588-square-foot design! Starting at the bottom, the ground floor of the main home features a family/rec room and a large workshop that connects to the garage. There's also a full two-bedroom apartment in back with exterior access, open living with a U-shaped kitchen, and its own laundry. This is great for in-laws or rental income! Head up to the main level via the interior or front exterior stairs and you'll find completely open living space beside the covered balcony, a vaulted master suite, and three more bedrooms. One has its own exterior staircase, so it would make a lovely office!












