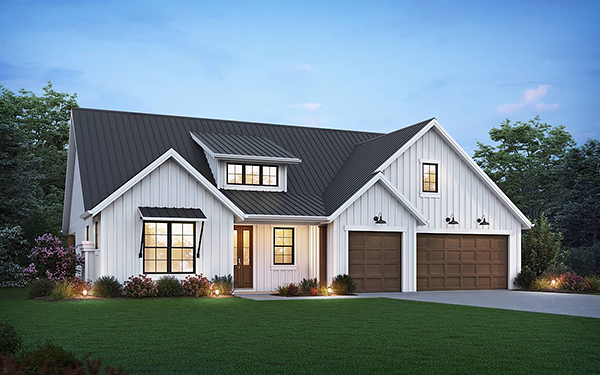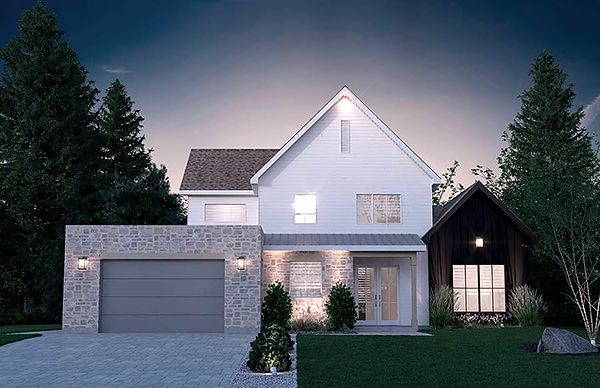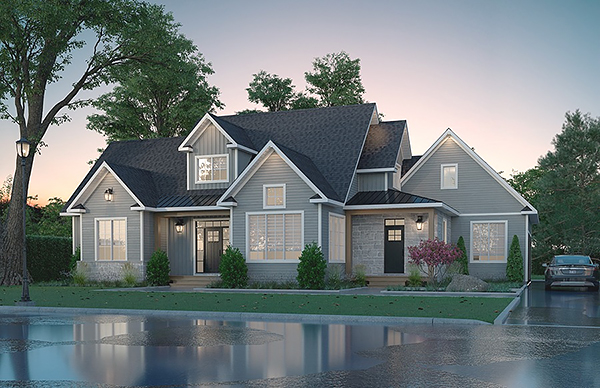A Split-Bedroom Transitional Home
House Plan 6625 definitely strikes a bold tone with its streamlined country rooflines and blocky modern garage! Inside its 2,161 square feet, you'll find voluminous open living, an office, and a five-piece master suite on the main level. Upstairs, the kids will enjoy their two bedrooms, shared hall bath, and large communal closet. This design impresses with tons of brightening windows and ample storage from the mudroom to built-ins—check out the interior renderings to see what we mean!












