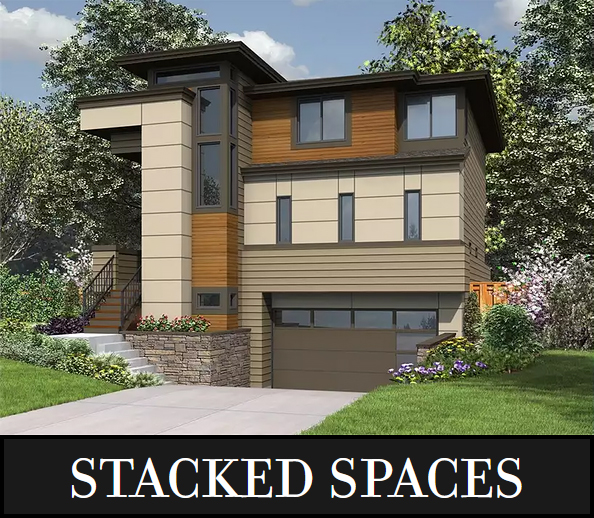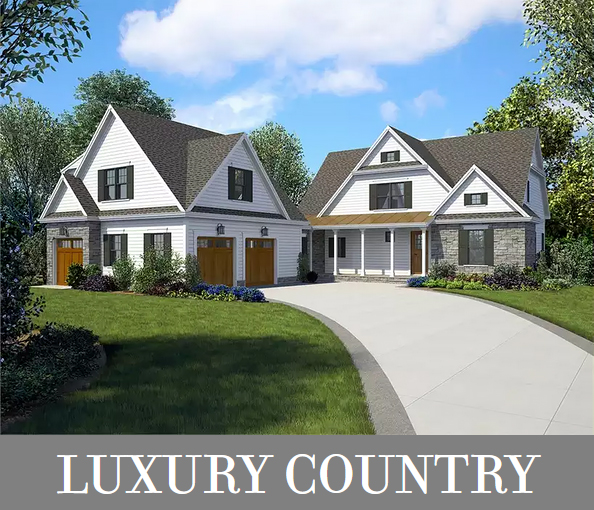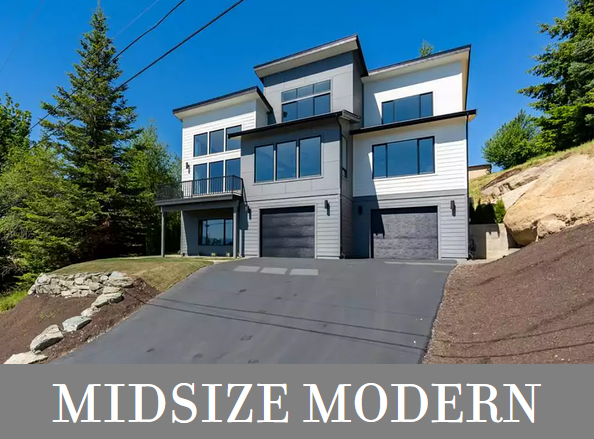| ISSUE #: 924 | 10-3-2023 |
|
|
|
|
|

|
|
|
FOLLOW US ON SOCIAL MEDIA
|











