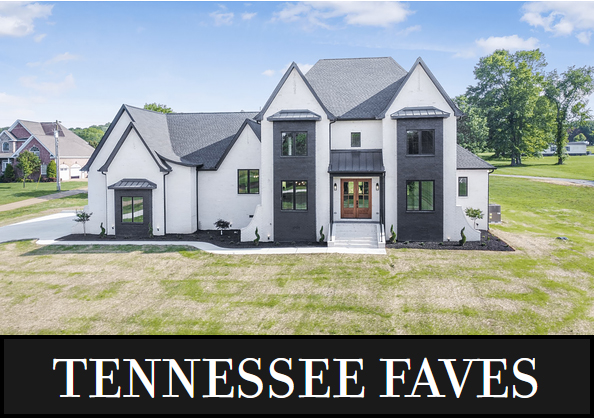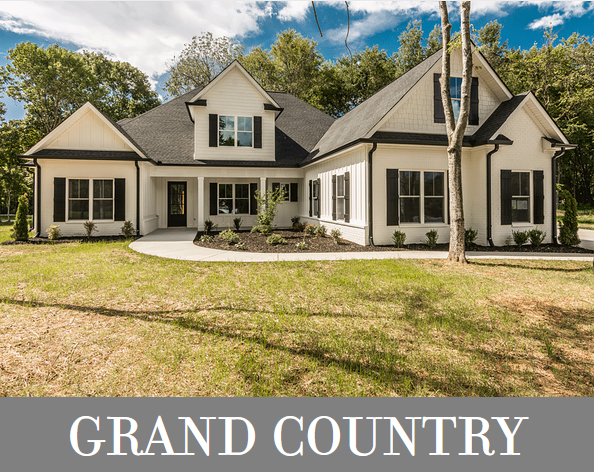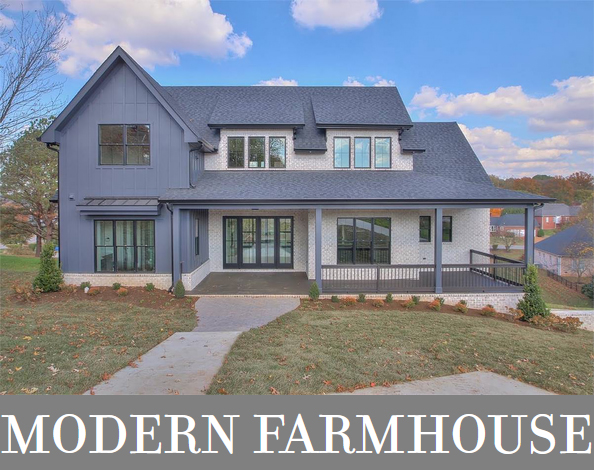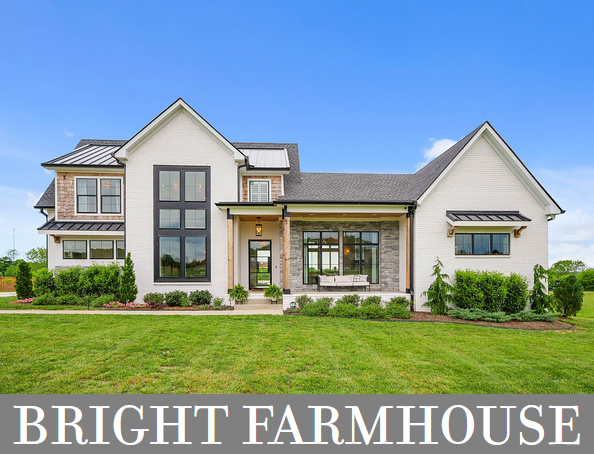Need help finding your dream home plan? Email, live chat or call 866-214-2242
|
Pictured: Plan #8836 Built by Riggins Construction
|
We provide house plans to builders all across the country, but some areas demand more than others! Tennessee has one of the most booming markets these days, so we have a collection of home designs that cater to the state. We also have a number of featured builders in Tennessee who have shared photography of their builds with us—make sure to explore the plans they purchased, see how they modified them, and learn more about their businesses by clicking the links under the images!
|
|
|
Pictured: Plan #9304 Built by JR Builders, LLC
|
House Plan 9304 offers a unique 3,415-square-foot layout that focuses on the main level. The common spaces fill out the center of the floor plan, with the dining room beside the foyer and the peninsula kitchen and vaulted family room in back. The luxurious master suite sits on one side while a pair of Jack-and-Jill bedrooms and an office round out the other. But that's not all—check out the guest suite, bonus, and storage space upstairs!
|
|
|
Pictured: Plan #7811 Built by Reid & Co. Construction
|
House Plan 7811 has tons of fans thanks to its 2,913 square feet with bedrooms split on two levels. On the main floor, the foyer opens into the two-story great room, with the vaulted master suite on one side and the eat-in island kitchen, secondary prep kitchen, pocket office, and laundry/mudroom opposite. Three bedrooms upstairs are spread across the central loft, two in Jack-and-Jill arrangement and the third by a hall bath. If you need more, check out the future space in the bonus!
|
|
|
Pictured: Plan #7199 Built by Sage Construction, LLC
|
Another popular design, House Plan 7199 has 3,011 square feet with four bedrooms and a naturally bright layout thanks to all the patio doors with transoms and the large windows. Just check out the two-story windows in the staircase! When you step inside, the great room, dining area, and vaulted master suite sit on one side while the spacious island kitchen, staircase, office, and mudroom are on the other. Upstairs, there's a private suite, a pair of Jack-and-Jill bedrooms, and shared loft space!
|
|
|
Our Architect Preferred Products
|
|
FOLLOW US ON SOCIAL MEDIA
|
|













