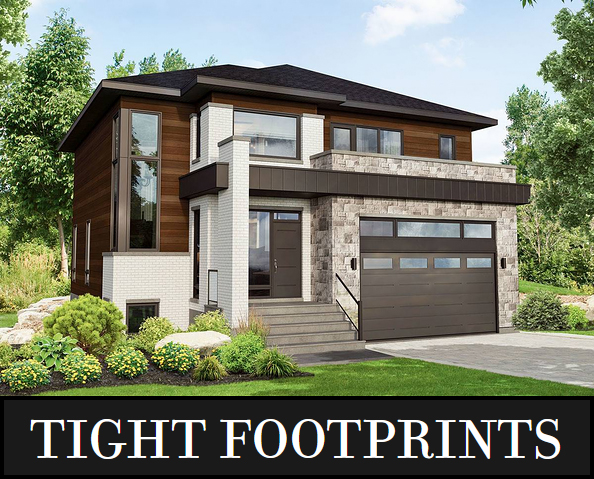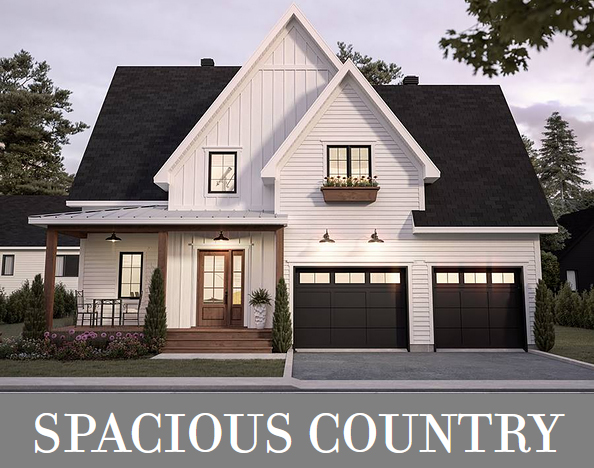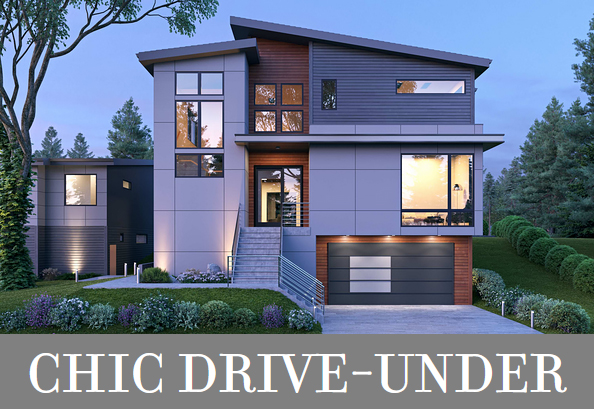House Plan 1209 delivers 4,070 square feet on a 40'x48' footprint and is made for a lot that slopes up from the street. The lower level includes the drive-under garage and a rec room/apartment with one bedroom, one bathroom, stacked laundry, and living space with a kitchenette. It is accessible through the mudroom and has its own side entrance, so you can use or rent this space with ease! Head up to the main floor to find open-concept living spaces and a den/bedroom beside a hall bath. The top floor includes the luxurious master suite, two more bedrooms that share a hall bath, the laundry, and a shared leisure space with a TV niche!












