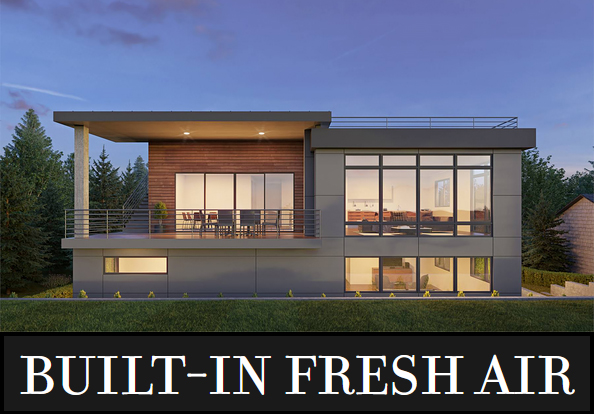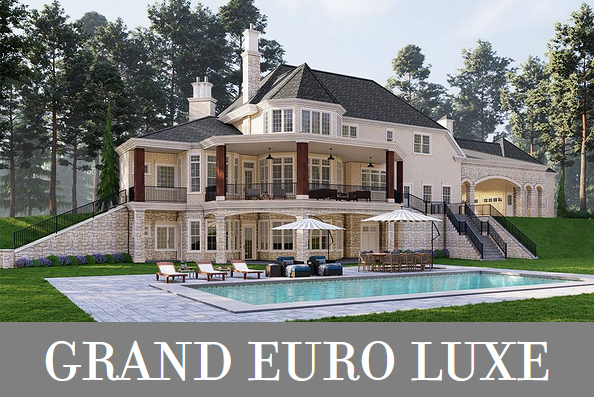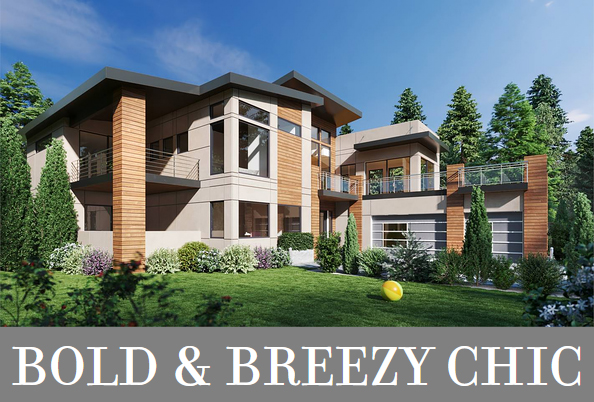House Plan 6678 offers 5,030 square feet and five bedrooms in an inverted layout, so it's ideal if you need a luxury home that makes the most of your surroundings. Three bedrooms, the parlor, and a wide entry foyer make up the ground level and you'll find the open-concept living with island kitchen, the sunny master suite, and another bedroom upstairs. But that's not all! The master bedroom has its own balcony, and there's a spacious roof deck over the garage that connects to the living spaces. Not enough? The deck in back leads up to another rooftop deck that stretches the full depth of the house on one side!












