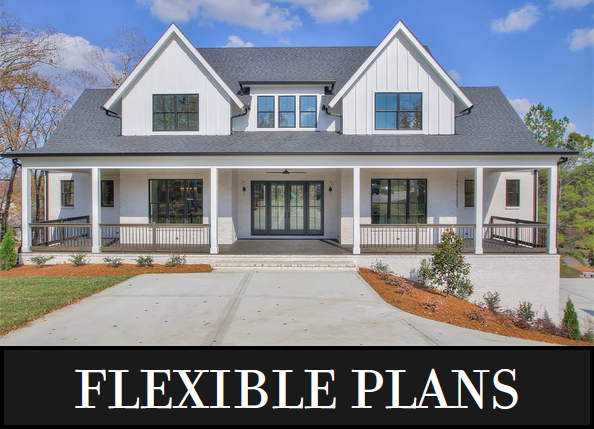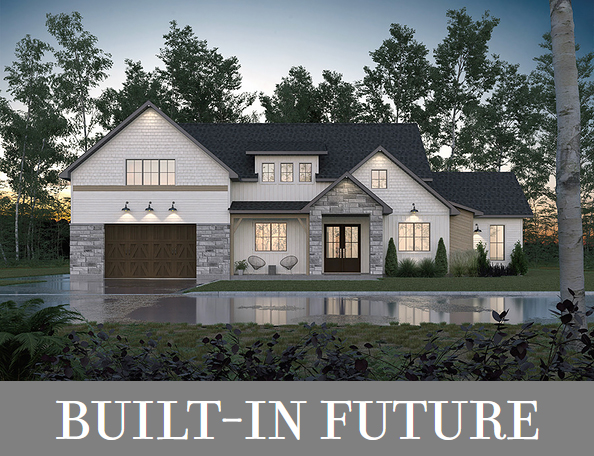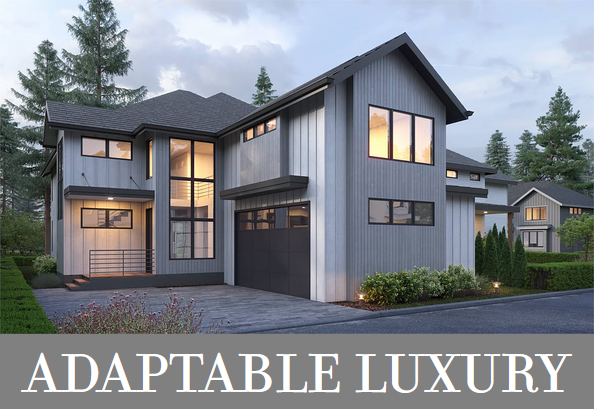| ISSUE #: 900 | 4-18-2023 |
|
|
|
|
|

|
|
|
FOLLOW US ON SOCIAL MEDIA
|











