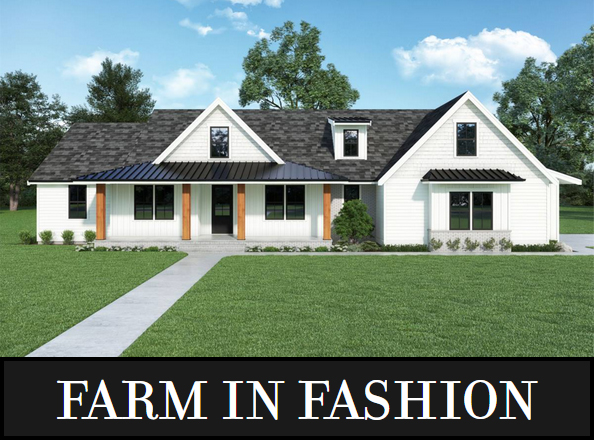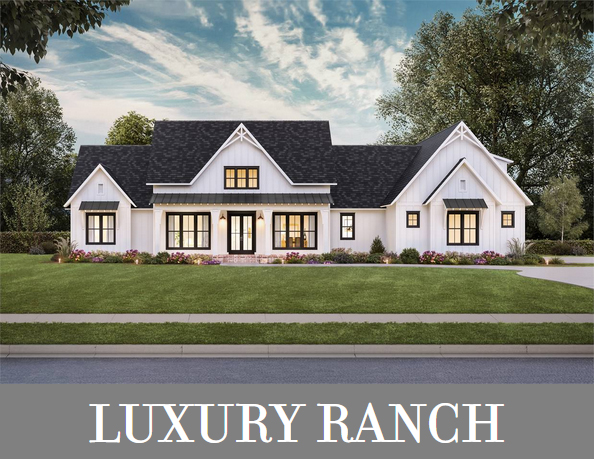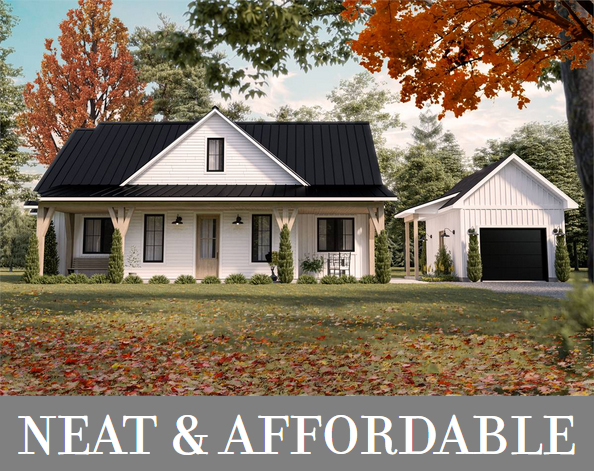House Plan 6603 offers 3,346 square feet and a super spacious split-bedroom layout that gives the whole family privacy. The master suite wows with its own vestibule entrance flanked by a huge walk-in closet and a stunning bathroom with all the trimmings, and the bedroom doesn't skimp either with the vaulted ceiling overhead. A smaller bedroom suite is placed off the foyer, and there's a pair of Jack-and-Jill bedrooms each with their own mini hallways off the great room. The open living space, formal dining, outdoor living, and bonus over the garage provide plenty of room for gathering together!












