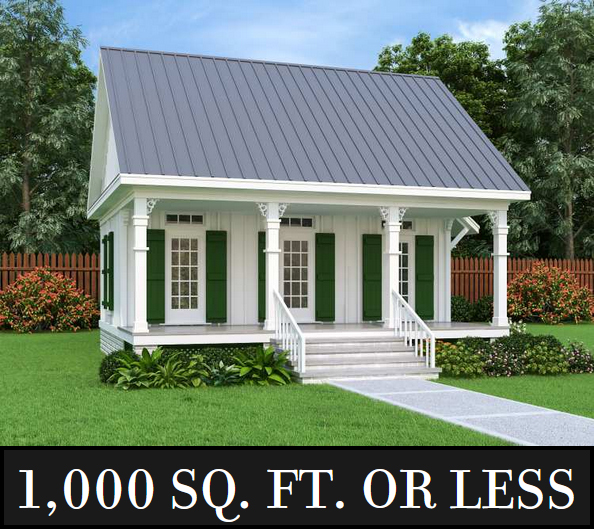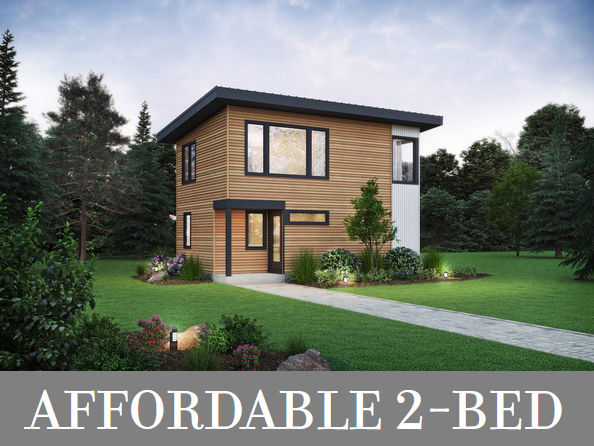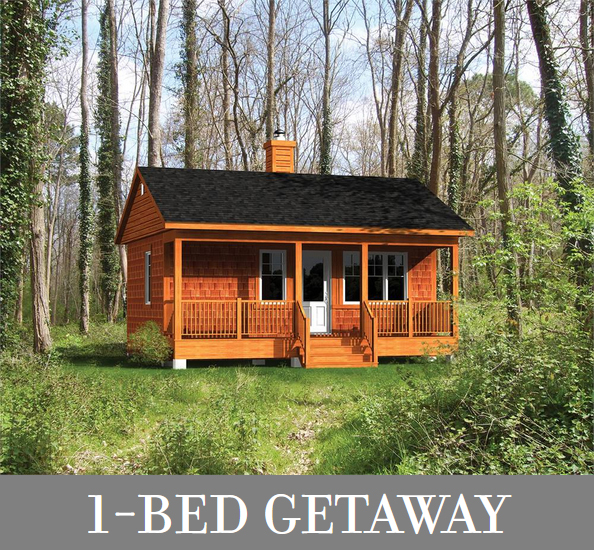Need help finding your dream home plan? Email, live chat or call 866-214-2242
|
Pictured: Plan #6486
|
Are you looking for a great tiny home to use as an accessory dwelling unit, vacation property, or even a year-round residence? Well, you're in luck—we have a variety of homes under 1,000 square feet that fit the bill! You'll find studio-style layouts as well as plans with one to three bedrooms, and they come in all sorts of styles. These flexible designs are ready to answer any need, without breaking the bank!
|
|
|
Pictured: Plan #6537
|
House Plan 6537 offers 921 square feet in a tight rectangular, two-story layout that helps shrink the footprint and roof to reduce building costs. The open-concept kitchen and living area makes up the first floor along with a full bath, pantry, and coat closet. Two Jack-and-Jill bedrooms are located upstairs, and the bathroom features stacked laundry for convenience!
|
|
|
Pictured: Plan #9929
|
If you want to go back to basics, House Plan 9929 can help! This simple cabin has 384 square feet on one level, topped off with a classic gable roof and a covered porch in front. Inside, you'll find open living beneath a vaulted ceiling, one bedroom, and a full bath accessible from the single-wall kitchen. The wood stove in the middle will help keep you warm and add charm in all seasons!
|
|
|
Our Architect Preferred Products
|
|
FOLLOW US ON SOCIAL MEDIA
|
|












