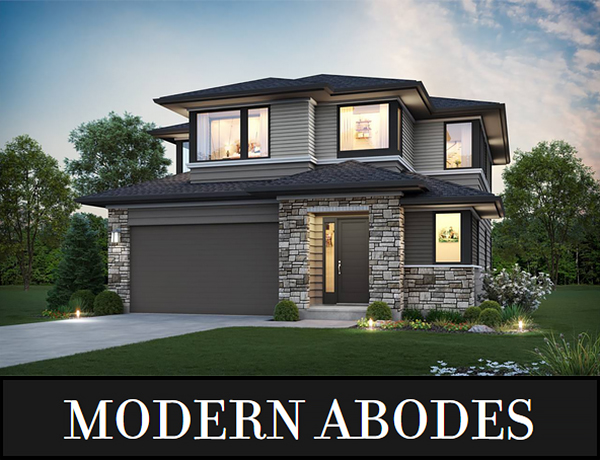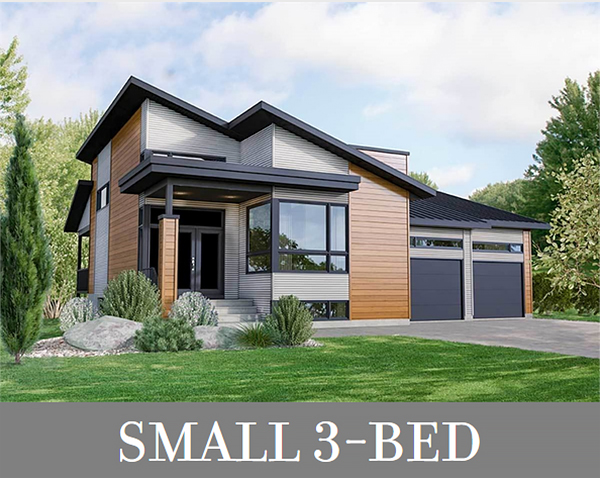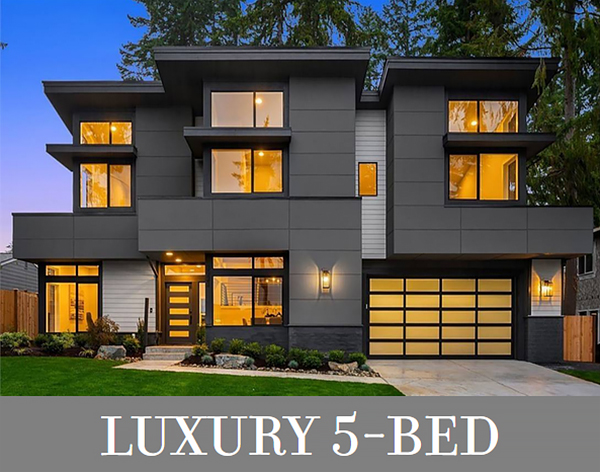| ISSUE #: 858 | 6-28-2022 |
|
|
|
|
|

|
|
|
FOLLOW US ON SOCIAL MEDIA
|











