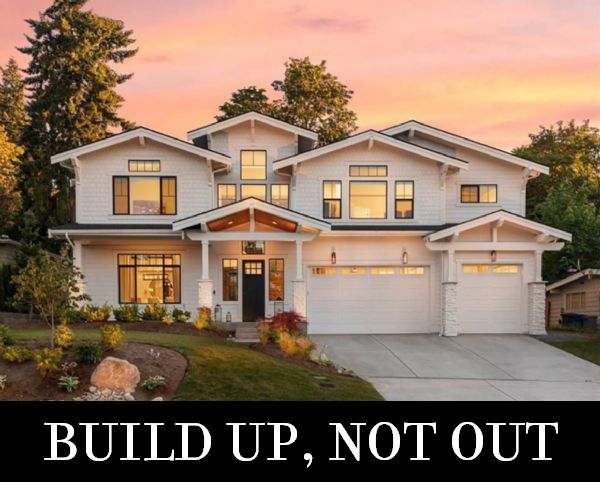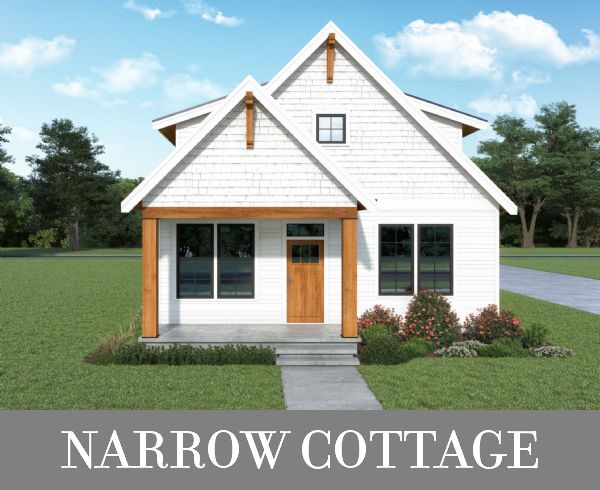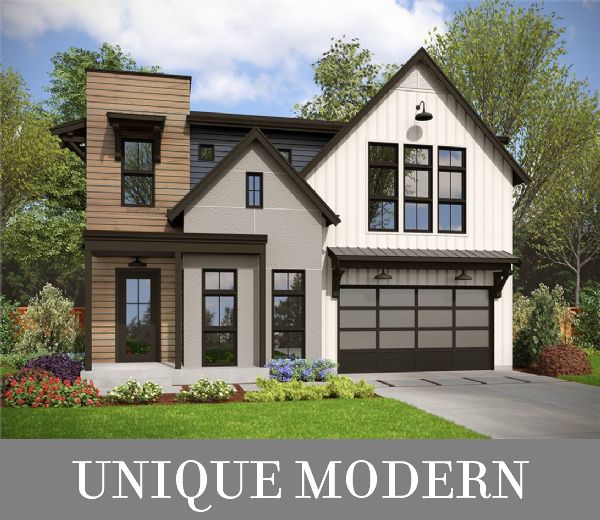| ISSUE #: 853 | 5-24-2022 |
|
|
|
|
|

|
|
|
FOLLOW US ON SOCIAL MEDIA
|











