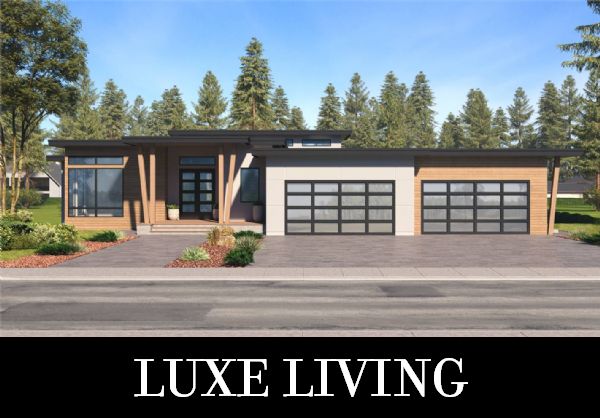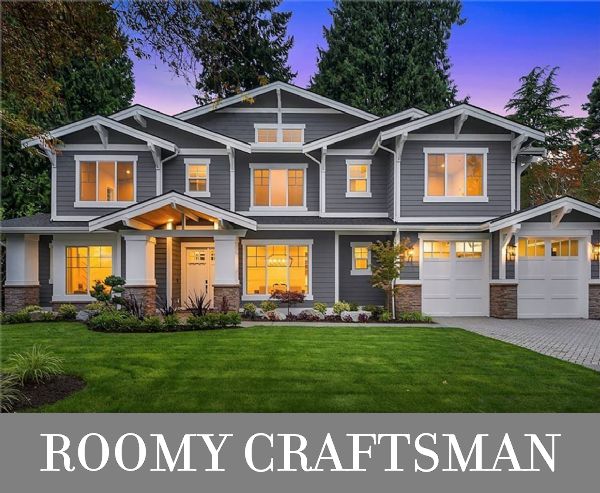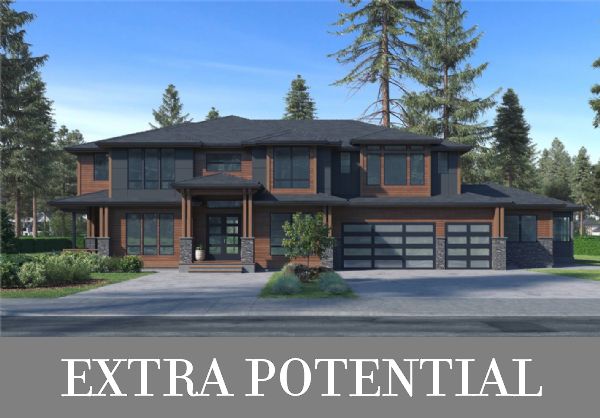Need help finding your dream home plan? Email, live chat or call 866-214-2242
|
Pictured: Plan #9461
|
When you need a home that goes beyond the norm, give our collection of luxury designs a try. We have all kinds of amazing house plans in any style or layout you could want, so you're sure to find a great fit for your family's needs. Everything here starts at 3,000 square feet and the larger they get, the more features you can expect to find—start exploring floor plans and you'll see what we mean!
|
|
|
Pictured: Plan #5072
|
House Plan 5072 has tons of space for the whole family to enjoy at 4,447 square feet. The first floor consists of a beautiful great room with an island kitchen, formal dining through a butler's pantry, a den by the foyer, a private guest suite, and a mudroom coming in from the three-car tandem garage. Upstairs, you'll find a cathedral master bedroom with a sprawling bathroom, another bedroom suite, and two more bedrooms that share a hall bath. Don't overlook the bonus room, either!
|
|
|
Pictured: Plan #5101
|
One look at House Plan 5101 and you'll know that it has a lot to offer, but it's still more than you may think! This 5,765-square-foot home has an atrium foyer that connects to the den, formal living, and great room. There's also a prayer room off the informal family room and a guest suite tucked behind the kitchen and walk-in pantry. Up the curved stairs, you'll find two suites, two bedrooms in a Jack-and-Jill layout, and a bonus. But that's not all! To the right of the garage, there's a completely private apartment with living space, a bedroom, a bathroom, and a study!
|
|
|
Our Architect Preferred Products
|
|
FOLLOW US ON SOCIAL MEDIA
|
|












