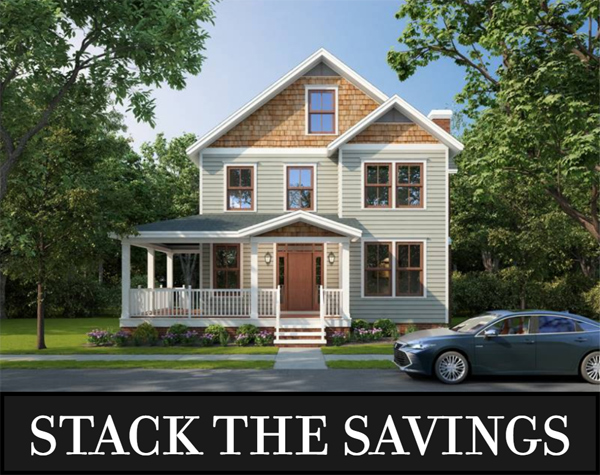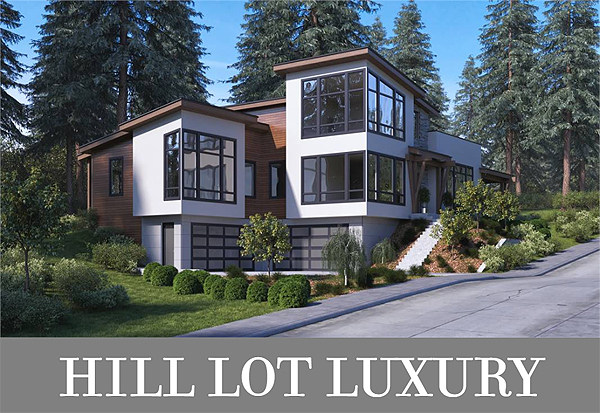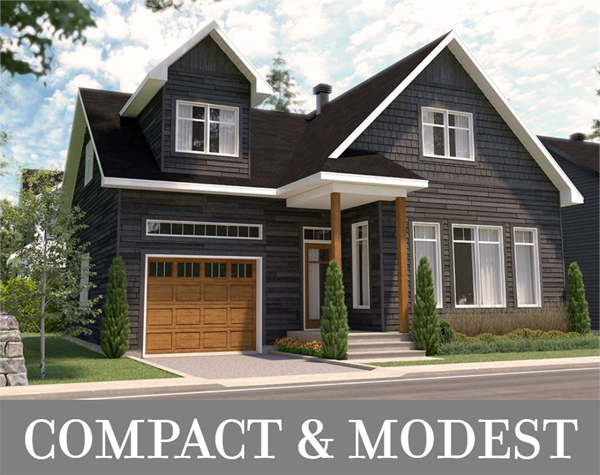| ISSUE #: 762 | 8-11-2020 |
|
|
|
|
|

|
|
|
FOLLOW US ON SOCIAL MEDIA
|











