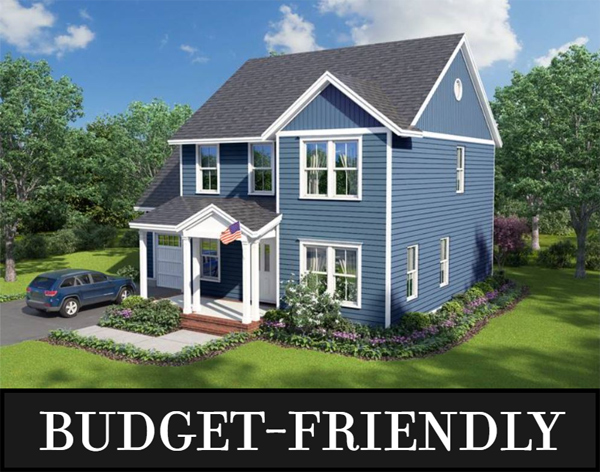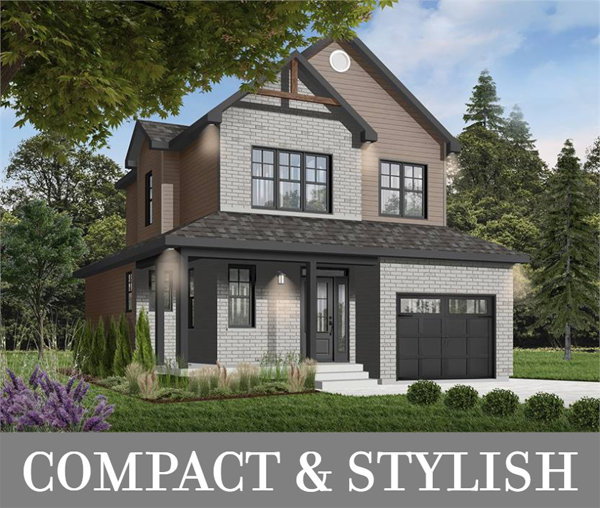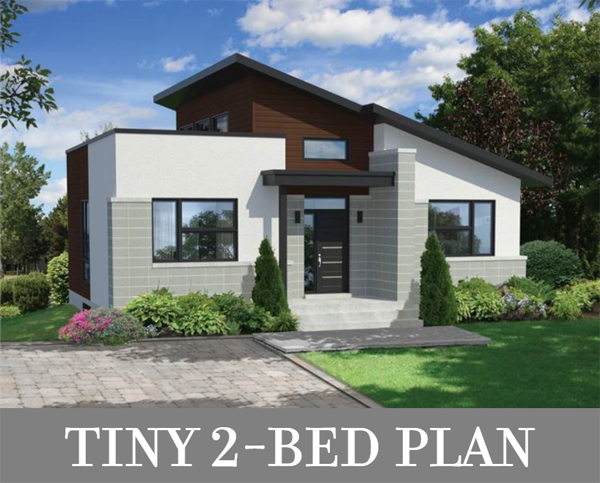| ISSUE #: 727 | December 3, 2019 |
|
|
|
|
|

|
|
|
FOLLOW US ON SOCIAL MEDIA
|











