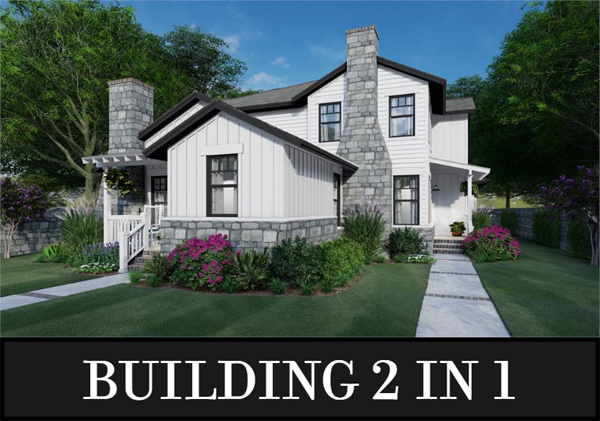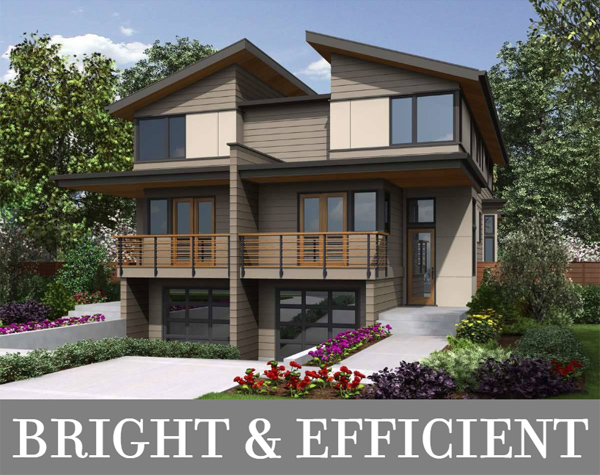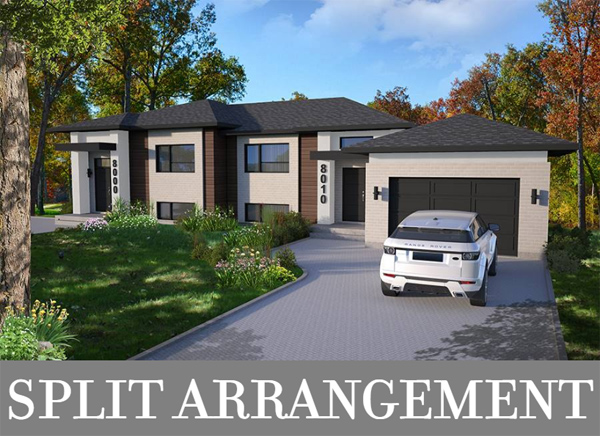Need help finding your dream home plan? Email, live chat or call 866-214-2242
| ISSUE #: 710 |
August 6, 2019 |
|
PICTURED: Plan #7442
|
Have you considered a duplex? You might be surprised to learn that many people do, and for a number of reasons. First, it's less expensive than building two individual homes due to the shared foundation, wall(s), and roof. Second, it allows you to live in one unit and use the other for rental income or to help keep family close. We have all sorts of designs in our Duplex House Plan Collection, including a range of styles and sizes, and even plans that look like single family residences to blend in, so give it a look if you think you might like opening up the possibilities!
|
|
|
PICTURED: Plan #5597
|
With a drive-under garage to adapt to a slope, boost living space, and consolidate the footprint, this design makes a statement from the bottom up. Inside, you'll find an office behind the balcony, tons of windows around the open great room, plenty of built-ins, and two lovely bedroom suites!
|
|
|
PICTURED: Plan #6203
|
Not only is this plan split into two units, but they each have split bedrooms and living space on two stories! You'll love the wide open floor plan on the first level, and the kids will love their own space downstairs. Take a look—there's plenty of storage and potential in this sleek design.
|
|
|
Our Architect Preferred Products
|
|
FOLLOW US ON SOCIAL MEDIA
|
|












