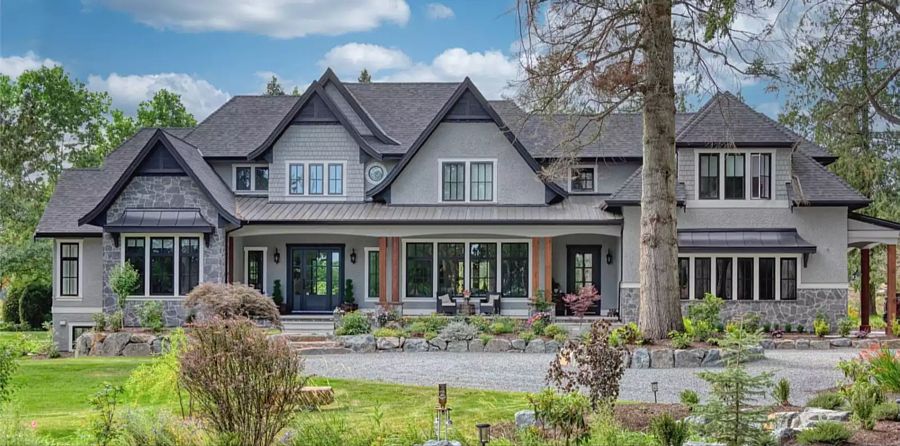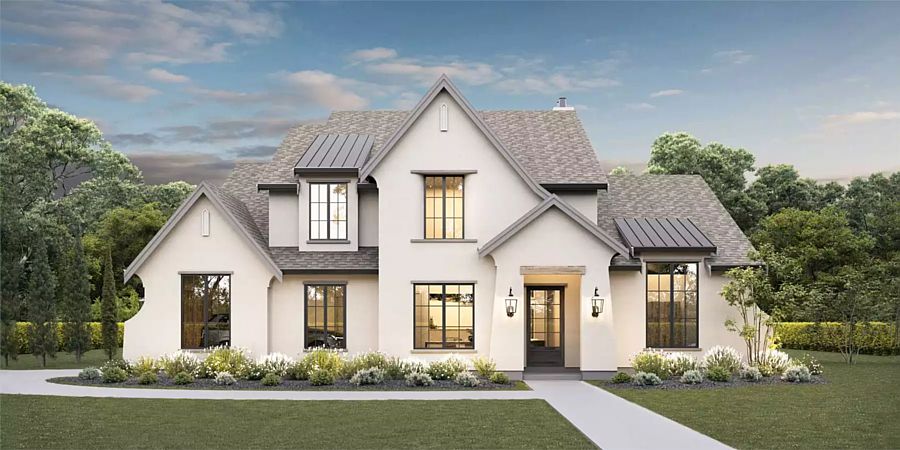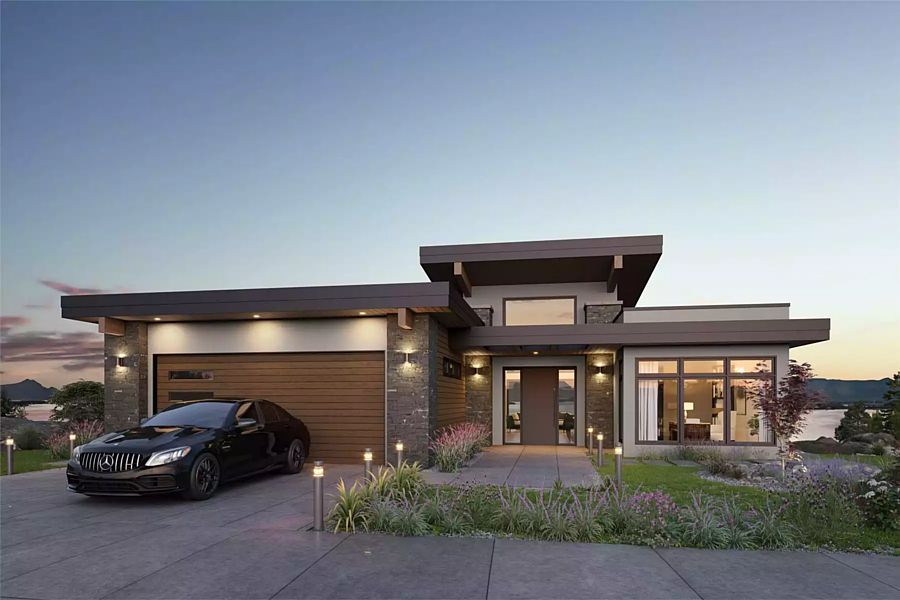Need help finding your dream home plan? Email, live chat or call 866-214-2242
|
Pictured: Plan #8036
|
Luxury Homes That Check All the Boxes
If you need exceptional designs to impress your clients, take a look at our collection of luxury house plans! These homes start at 3,000 square feet and go much larger—you never know what that space has to offer until you look inside. All of the plans featured here have interior photography, so you can really get a feel for the blueprints beyond just looking at the elevations and floor plans!
|
|
|
Pictured: Plan #8046
|
A Bright Euro-Transitional Design
House Plan 8046 has streamlined European style, 3,402 square feet, four bedrooms, and two-and-a-half baths across two stories. The main level includes a side-entry two-car garage, a formal foyer with a study adjacent, a cathedral vaulted great room, a spacious eat in kitchen, and a vaulted master bedroom with a luxe five-piece ensuite. Upstairs, three bedrooms each have their own walk-in closets and share a divided four-piece hall bath. This informal, comfortable layout is ideal for today's families!
|
|
|
Pictured: Plan #7662
|
An Inverted Contemporary Home
Made to adapt to a hill, House Plan 7662 offers 3,430 square feet across the main level and a finished basement. Both floors have huge windows in back, so make sure to orient this design toward great views! The main level has a front-entry two-car garage, a den off the foyer, open-concept living beneath a ceiling that vaults up to the back, and a five-piece master suite. Downstairs, you'll find rec and game space, two bedrooms that share a hall bath, and a glass-enclosed gym room!
|
|
|
Our Architect Preferred Products
|
|
FOLLOW US ON SOCIAL MEDIA
|
|












