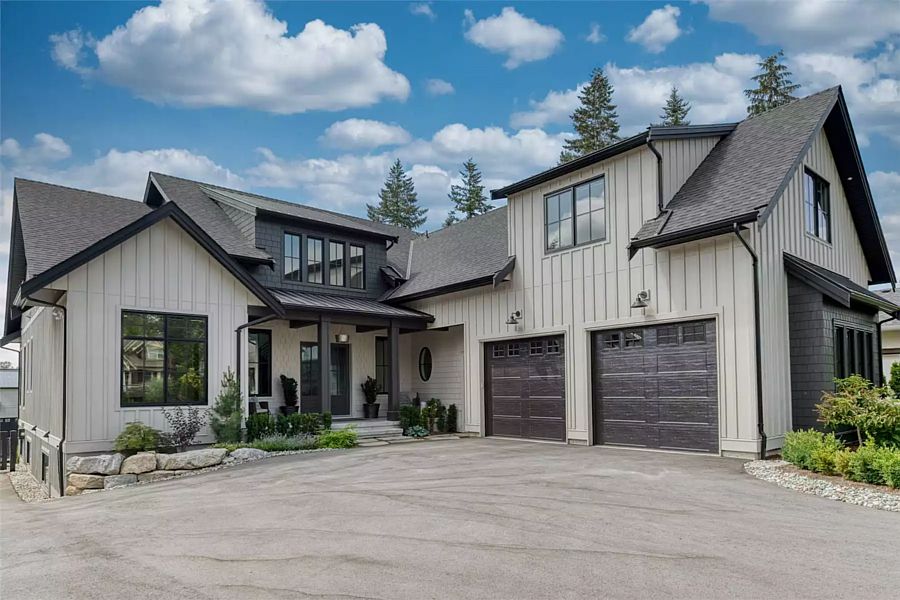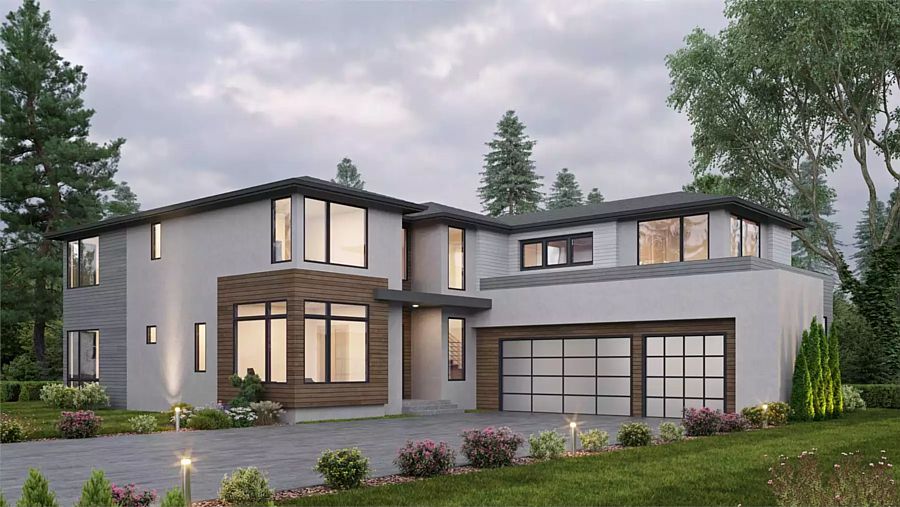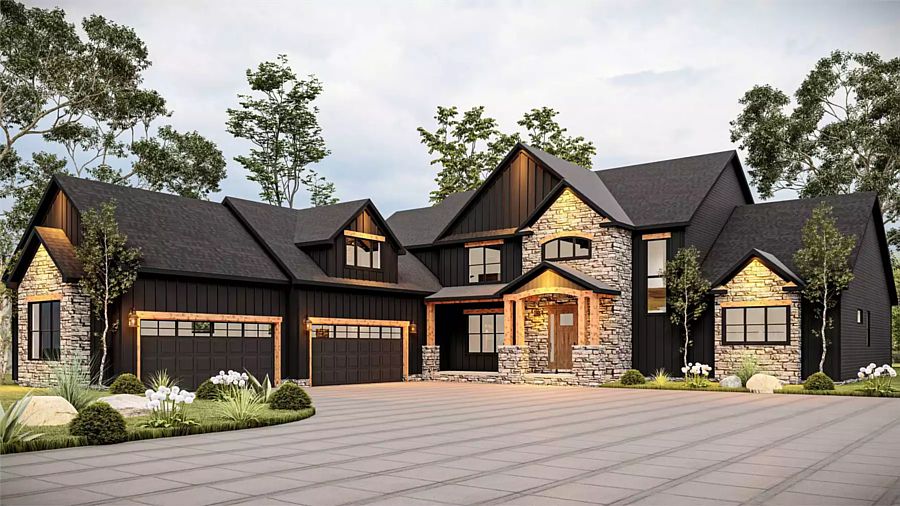A Spacious Contemporary Design
House Plan 6028 offers 4,404 square feet and garage parking for three on a 51'6" by 80'4" footprint. The main level includes an office off the foyer, a guest bedroom suite, completely open living with plenty of windows, and a mudroom coming in from the garage. Upstairs, you'll find four bedrooms—one in each corner—including a grand master suite, a smaller bedroom suite, and a pair of bedrooms that share a nearby bath. But that's not all—there's also a party room that provides extra hosting space!












