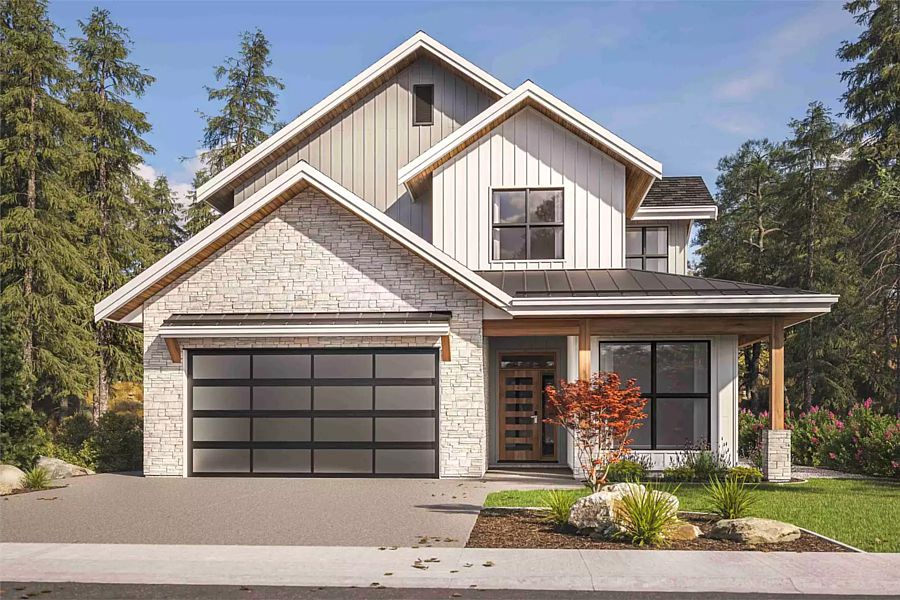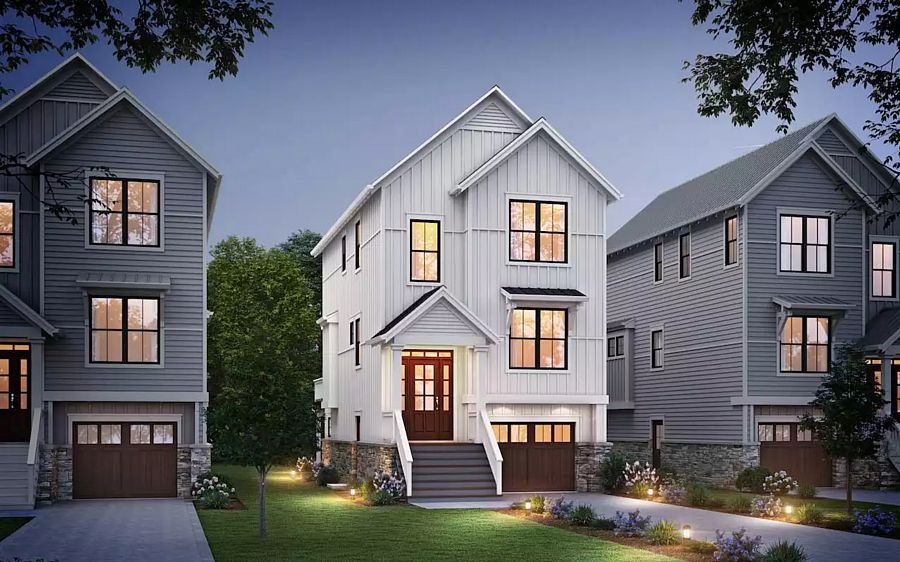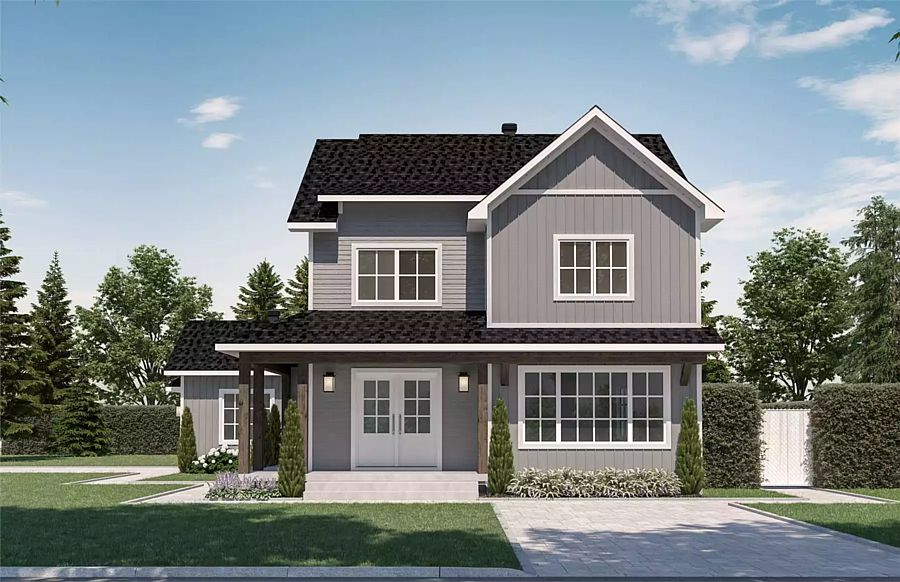A Corner-Friendly Traditional Home
House Plan 6617 offers 1,914 square feet and occupies a nearly square 45' by 46'10" footprint, but that includes a rear terrace and yard space in front of the single side-entry garage. Inside, there's a foyer with powder room by the stairs and open floor plan laid out in an L-shape with the living space up front and the dining in back, beside the island kitchen. The mudroom connects the kitchen to the garage to make unloading groceries easy! All three bedrooms and the laundry room are upstairs.












