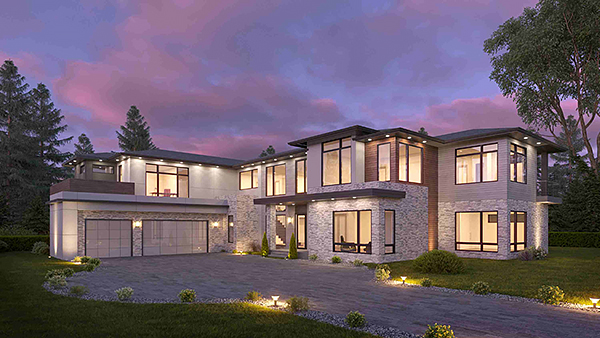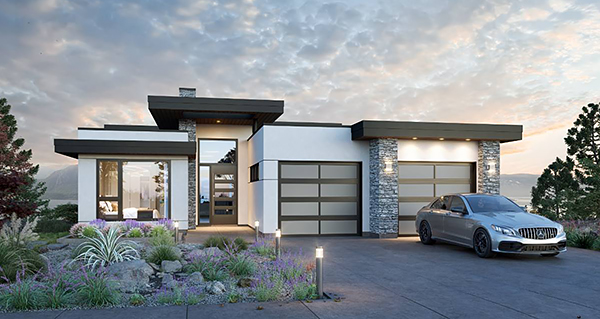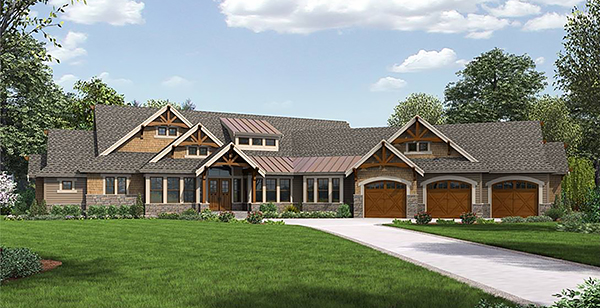An Expansive Craftsman Ranch
House Plan 6667 offers 5,428 square feet with all main areas and three bedrooms on one level. When you enter, the foyer is flanked by the den and formal dining area. The vaulted great room, island kitchen, and nook make up the heart of the home. On one side, the master suite is privately placed off its own vestibule while two other bedroom suites are separated by the garage entrance and laundry room down the other hall. There's also a game room at the end that connects to the nook, awesome outdoor living, and an exercise room in the garage. If you need more, look to the loft!












