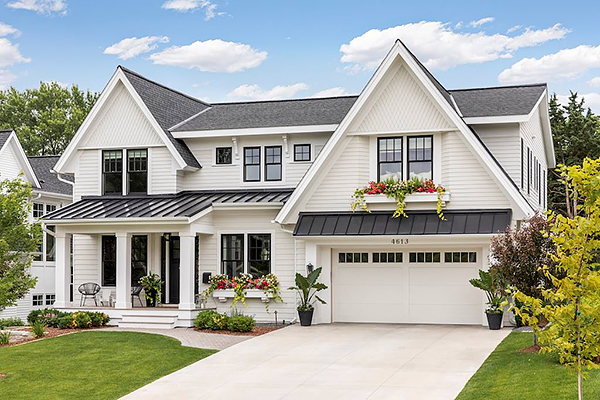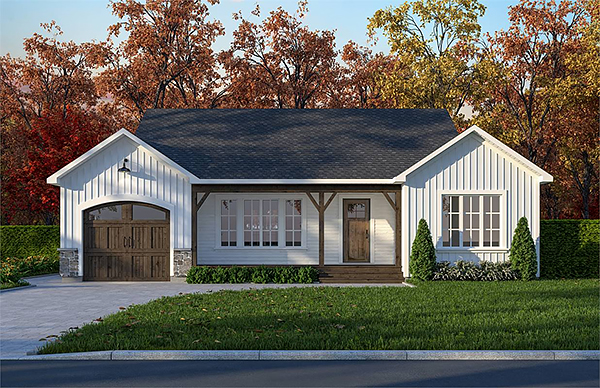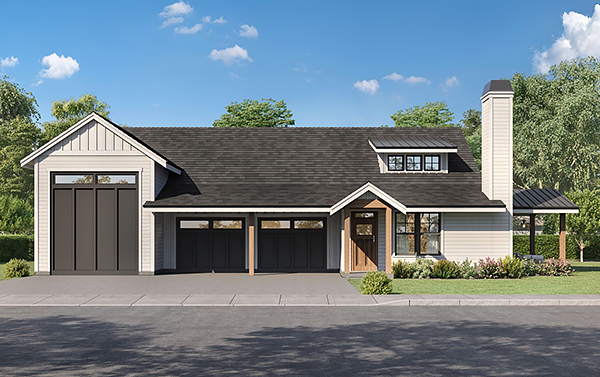A Large Garage with Flexible Living Space
Are you looking for a plan for somebody with a lot of vehicles? Perhaps you need to build a garage beside an existing home? Consider House Plan 6604, a unique design with tandem parking for four cars and even room for an RV. On the side, notice the 1,273-square-foot residence complete with open living, one bedroom, one-and-a-half baths, laundry, and bonus space upstairs—it could make a great primary home for a minimalist or an apartment/ADU for a larger property!












