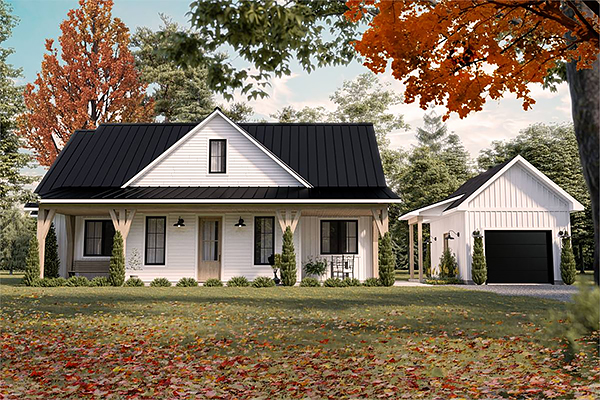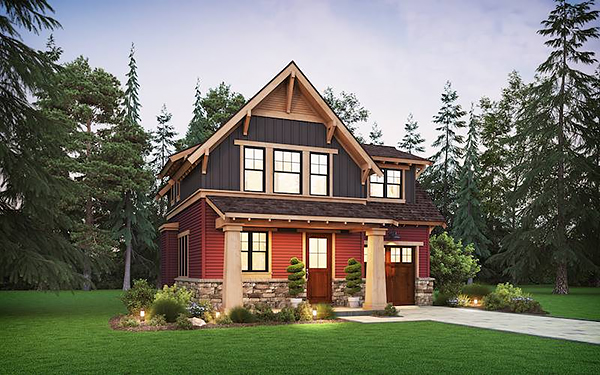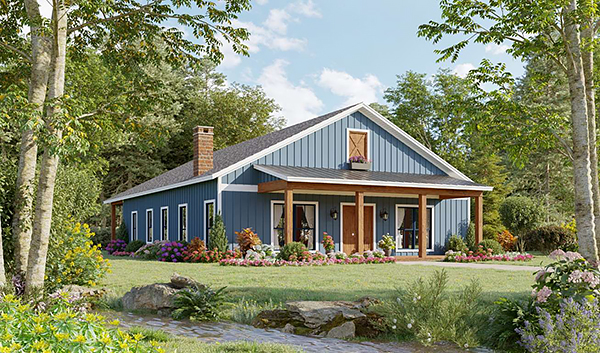| ISSUE #: 273 | 2-6-2023 |
|
|
|

|
|
|
FOLLOW US ON SOCIAL MEDIA
|











