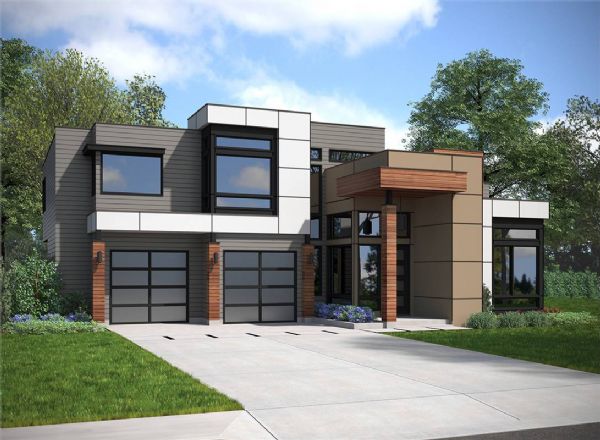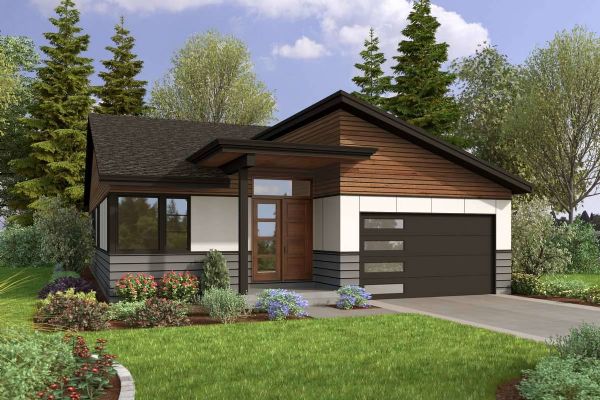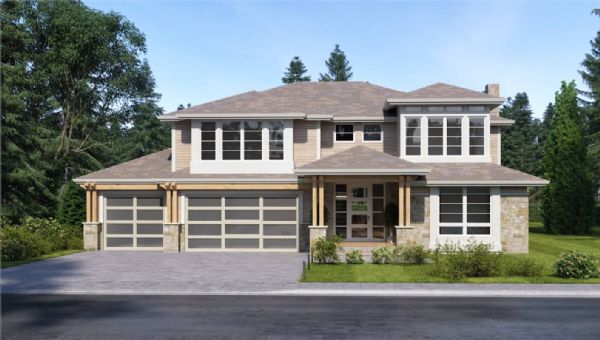| ISSUE #: 251 | 4-11-2022 |
|
|
|

|
|
|
FOLLOW US ON SOCIAL MEDIA
|











